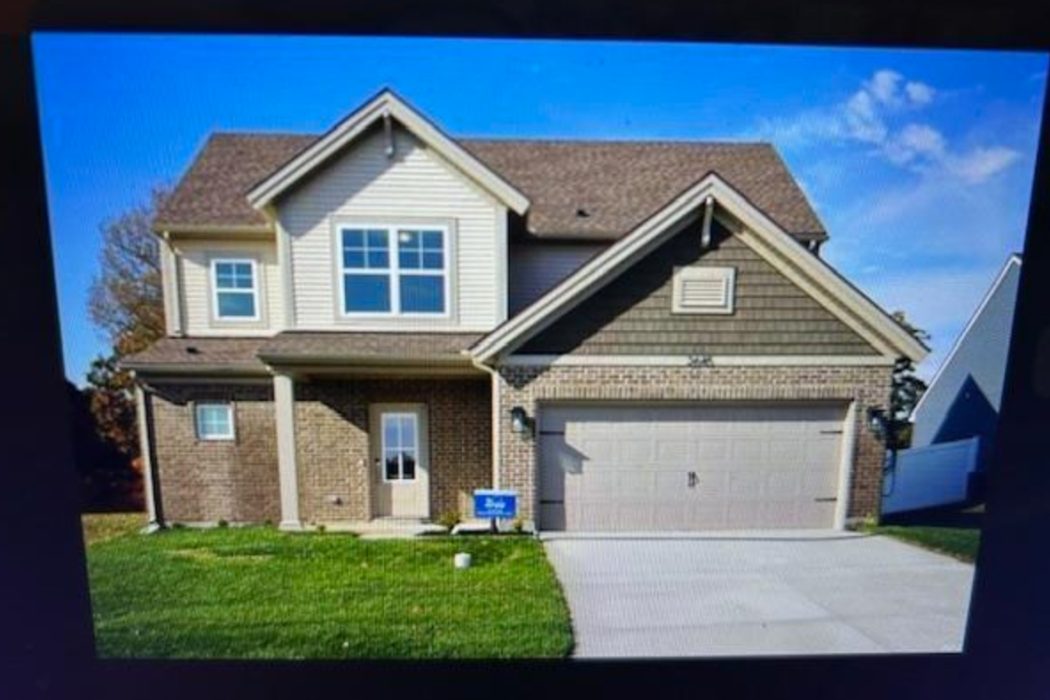Description
Welcome home to this WESTSIDE home! The Jagoe NATIONAL CRAFTSMAN 2 story floor plan with 4 bedrooms, 2.5 baths and over 2600square feet; the OPEN floor plan offers 9 foot ceilings, RevWood Select Grandbury Oak flooring on the main level, plus plenty of natural and recessedlighting. The spacious kitchen features a large kitchen island, an extended pantry, GRANITE countertops and Stainless steel appliances, including a gasrange. The spacious main floor MAIN SUITE includes a private bath with a double bowl vanity, a fiberglass shower stall, and a walk-in closet. A powderroom, a coat closet, and a spacious laundry room complete the first floor. The upper level has a HUGE loft and offers 3 additional bedrooms, all withwalk-in closets, a full bath PLUS a large storage area. This ENERGY SMART home also includes Jagoe TechSmart components. The outside offers a18 x 10 patio and 2.5 car garage. Don’t let this great home get away!
PROPERTY FEATURES:
West Side
Country Homes

