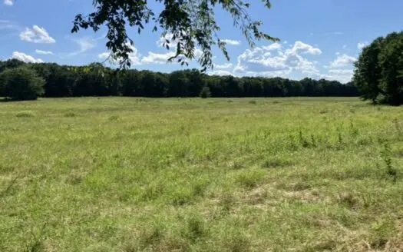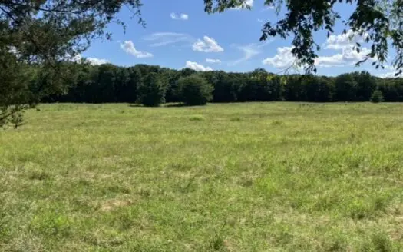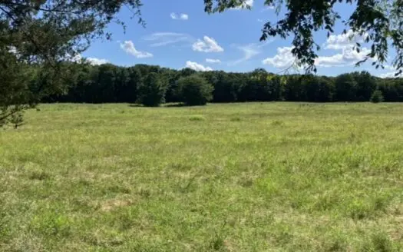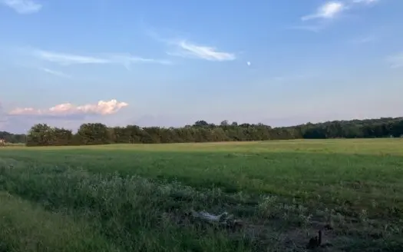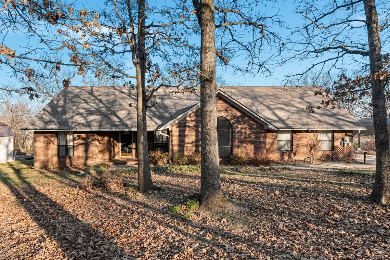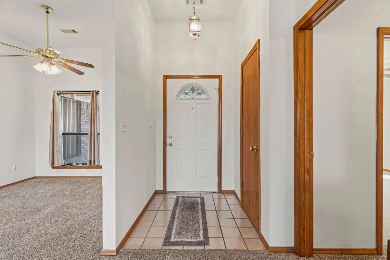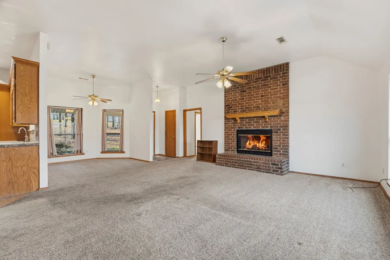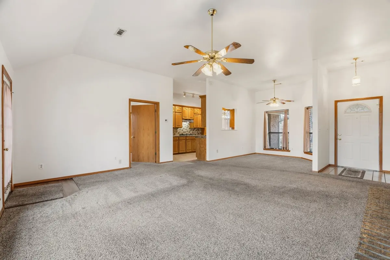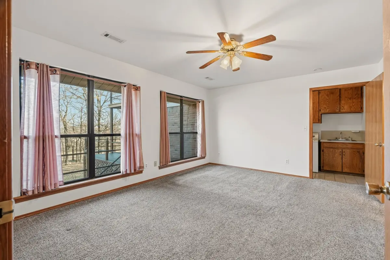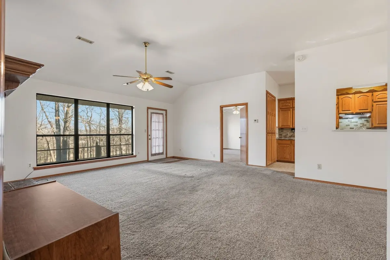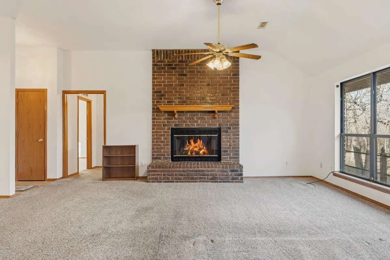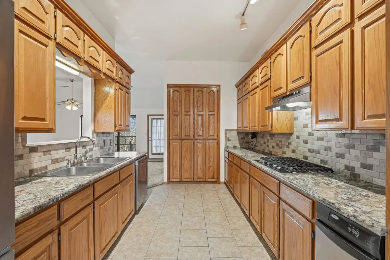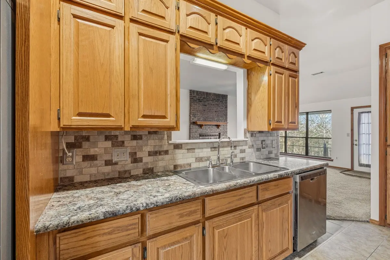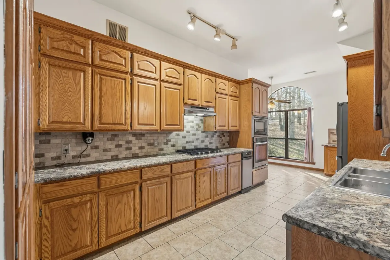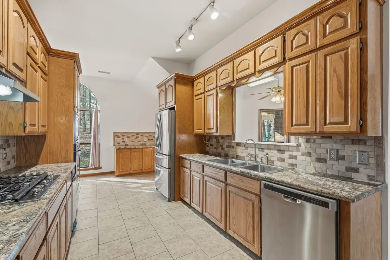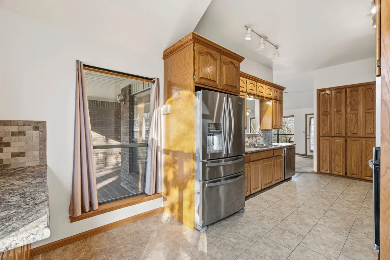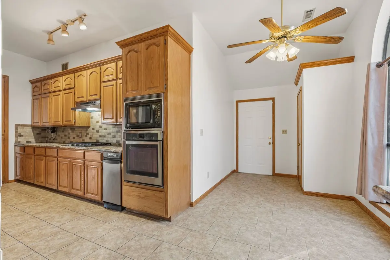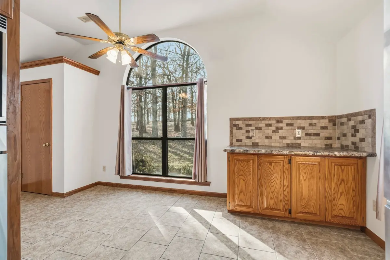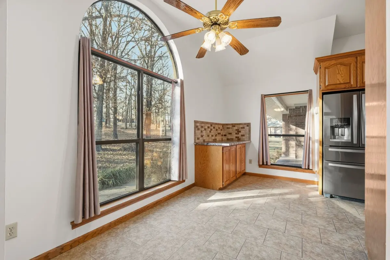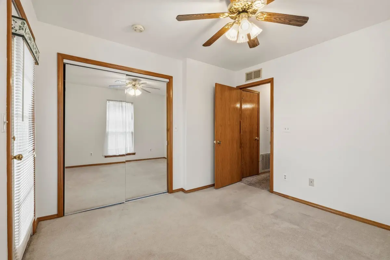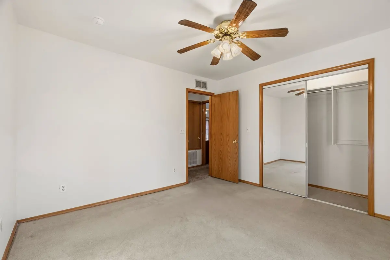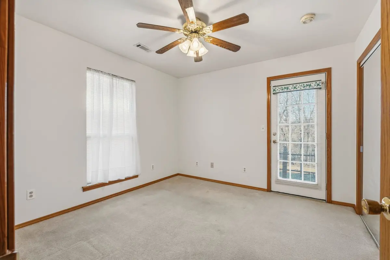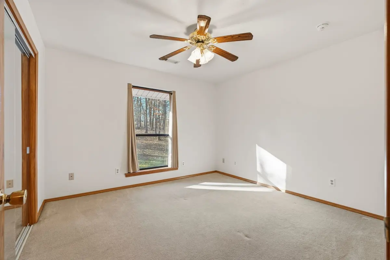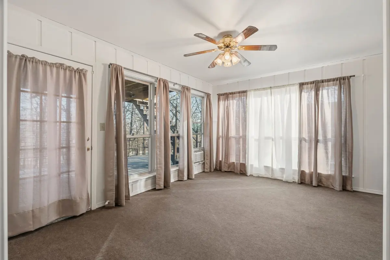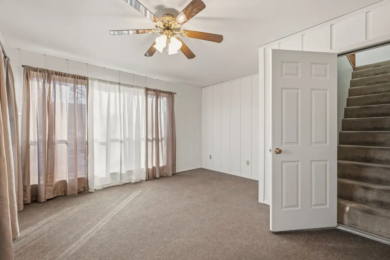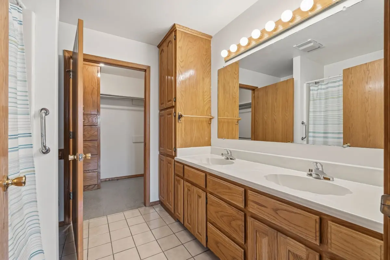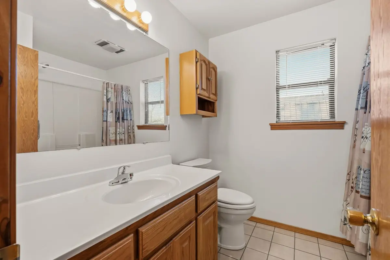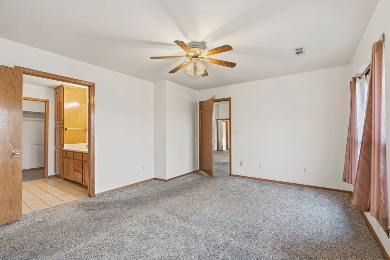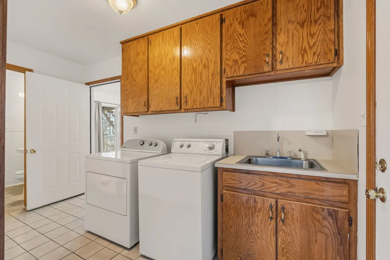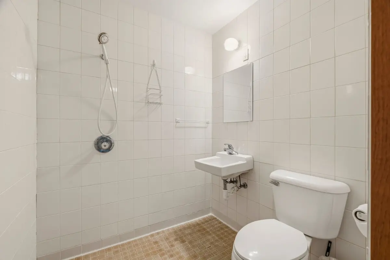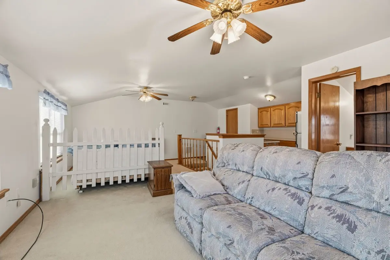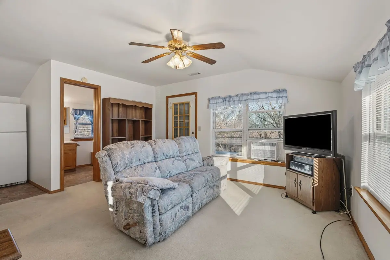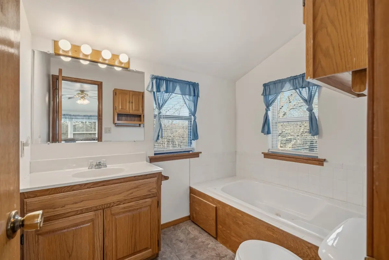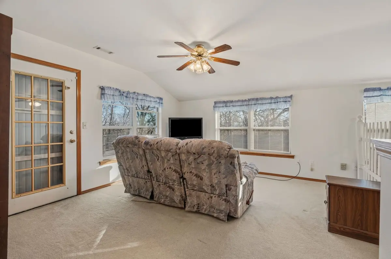Property Description
OKLAHOMA
COUNTRY HOME FOR SALE ON TIMBER RIDGE
LOCATION: Located
at 700 Timber Ridge Road. This property
is in the city limits of Heavener but has a Howe mailing address as well as
Howe water. Area points of interest include
Lake Wister State Park, the Heavener Runestone, the Ouachita National Forest,
Cedar Lake, the scenic Talimena Drive, Sardis Lake and Broken Bow to list a
few. There is excellent hunting for
whitetail deer, black bear, turkey, squirrel, rabbit and other small game, as
well as fishing in the many area lakes, rivers and streams. There is a myriad of hiking, Jeeping/ATV,
horseback riding trails for the outdoor enthusiast. The larger city and country seat, Poteau,
Oklahoma, is 12.5 miles north.
LAND: The
home sits on a level 2 acres of land that is scattered with a variety of mature
shade trees. There is lots of wildlife
sitings in the area bounded the woods to include deer, birds, squirrel, etc.
SERVICES: Electric (OG&E), Rural Water (Howe),
gas (AOG), mail delivery and school bus.
HOME: A
traditional style brick with vinyl exterior was constructed in 1996 and
features 2,658 s.f. of heated and cooled living area plus upper/ lower-level
rear decking. The home has a composition
roof and a slab foundation. This home is freshly painted and move in ready. Features
include an open living/dining/entry, an updated kitchen, 4 bedrooms, to include
a complete upstairs fully equipped living quarters with kitchen, 4 bathrooms,
utility, rear sunroom, and double car garage.
Added features include a wood burning fireplace, an open handicap
bathroom with shower, stainless appliances and granite kitchen
countertops. Room dimensions and
descriptions include the following:
ENTRY/LIVING/DINING: 18.10 x 27.04, This space has
10-foot ceilings, taupe carpet, oak woodwork, and white textured walls and
ceilings. The entry has ceramic tile,
the living area features a wood burning raised brick hearth fireplace, and the
dining area is accented with angled windows with a pass-through access to the
kitchen. This room has windows facing to
the east looking out over the rear deck and yard and ceiling fans. There is an
exit leading to the rear patio/deck.
KITCHEN: 18.6 x 22, Ceramic floors, lots of oak
cabinetry with granite look formica tops and ceramic tile backsplashes. There is a large wall pantry as well as a
breakfast nook. The breakfast nook area
has access to the garage, a palladium window, a pantry, and a formica top
serving area with cabinetry below.
Kitchen appliances are all stainless steel and feature a gas cooktop,
vent hood, microwave oven, wall oven, whirlpool refrigerator with drawer
freezer and a deep stainless sink with garbage disposal.
MASTER BEDROOM ENSUITE: 11.08 15. Taupe carpet, textured walls
and ceilings, ceiling fan with light, built-in oak shelving/bookcases, wall of
windows looking over rear yard. BATH: Ceramic tile floors, textured walls and
ceilings, double vanity with oak cabinetry below, linen storage, commode,
tub/shower. There is a large walk-in
closet with built in cabinetry and drawers.
The master suite has access to both the utility and the
garage.
UTILITY: 6
x 13.5, Ceramic tile floors, textured walls and ceilings, cabinetry over
washer/dryer, stainless sink, and access to the garage. There is a walk-in (6.3
x 5.10) (Wheelchair Accessible) ceramic shower with commode and sink at the end
of the utility room.
SUNROOM: Taupe carpet, white paneled walls, white
textured ceilings, ceiling fan with light, exit leading out to rear patio/deck
as well as an entrance to the upstairs guest suite with kitchen, living,
bathroom and private deck.
BEDROOM #2: 11.5 x 11.9, Carpet, textured walls
and ceilings, ceiling fan with light and closet.
HALL BATHROOM: Ceramic
tile flooring, single vanity, commode, tub/shower, taupe textured walls and
white textured ceilings and linen storage.
BEDROOM #3: 10.11 x 10.5, Carpet, white textured
walls and ceilings, ceiling fan with light, closet and exit door leading to
rear deck and yard.
UPSTAIRS
LIVINIG QUARTERS
BEDROOM/KITCHEN/LIVING: 15 2 20.3, This space is all open and
features taupe carpet in living/bedroom areas and inlay flooring in the
kitchen. The walls are white and there are 2 ceiling fans with lights in this space. The kitchen features a sink, refrigerator,
gas stove, oak cabinetry and a closet with access to floored attic
storage.
BATHROOM: Commode, white textured walls and ceilings, single vanity, commode and jacuzzi tub.
The upstairs has an exit out to the upper rear deck with
stairs to the lower level and yard.
LOWER DECK: 15 x 30, Covered with rails, ceiling
fan, porch swing. There are stairs to
the upper deck as well as a walkway around the rear of the home. Both decks look out over the rear yard.
UPPER DECK: 15 x 27, Rails.
CARPORT: 12 x 35, RV , Metal clad.
GARAGE: Attached, 21.03 x 21.03, Electric
insulated door, built-in workspace.
There is an exit door leading to the front porch/entry.
SHOP/STORAGE:
Masonite construction with metal roof.
PRICE: $289,000.00
TAXES: $1,393.67
PROPERTY HIGHLIGHTS:
| CUSTOM BUILT HOME | SPLIT FLOOR PLAN | COVERED DECK | Investment & Income | |
| WOODED ACREAGE | STORM SHELTER | ABUNDANT WILDLIFE | ||
| 4 BED/4 BATH | RV CARPORT | Country Homes |

