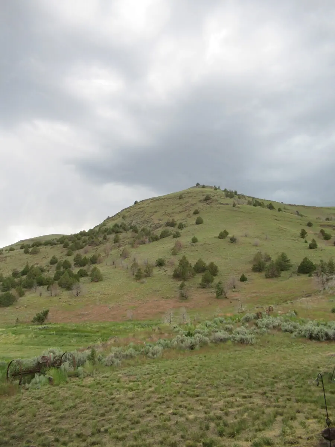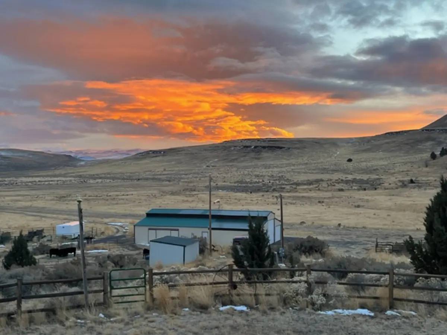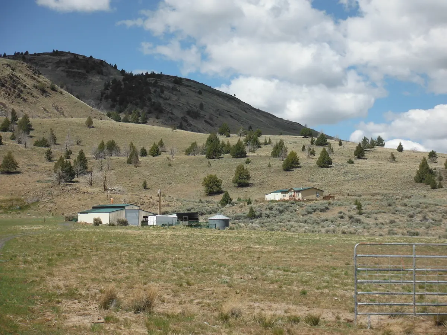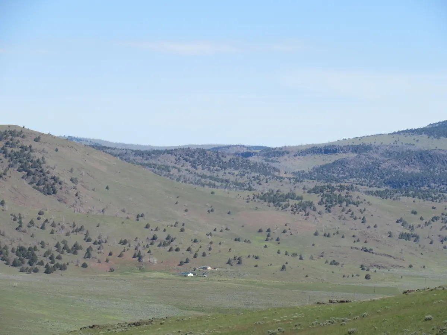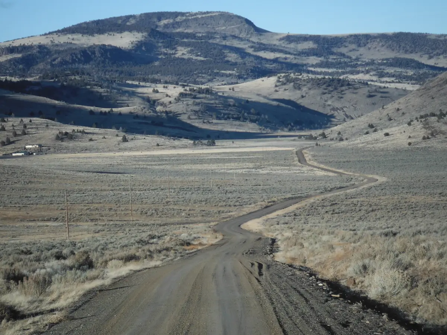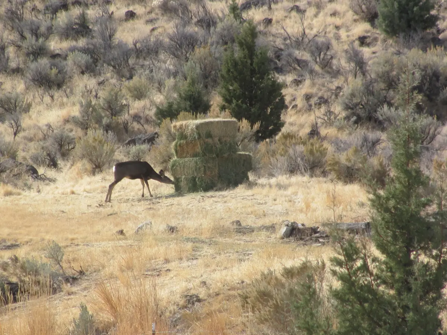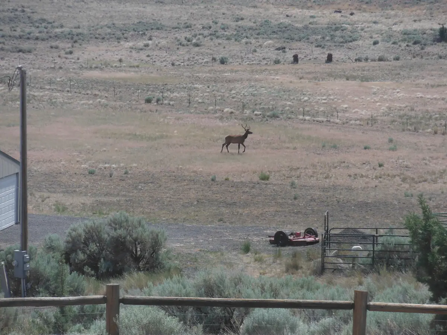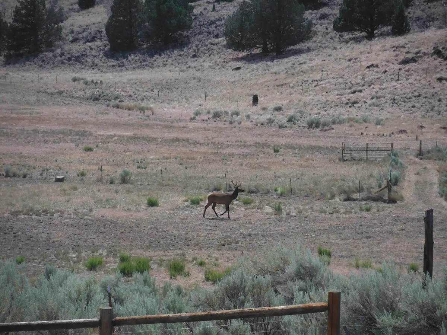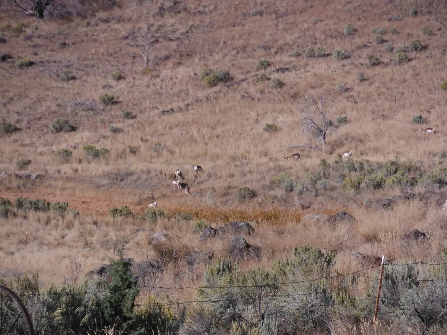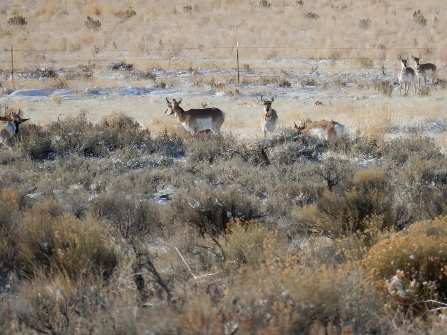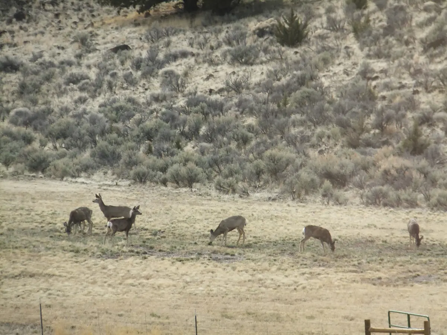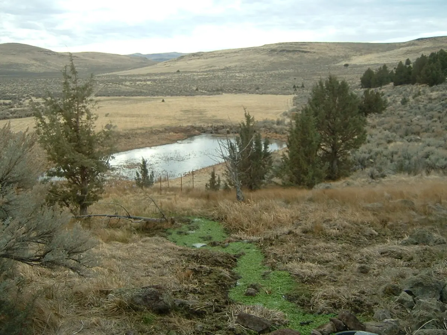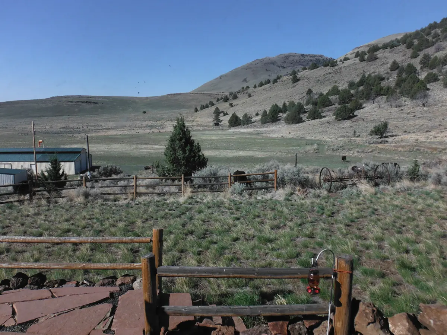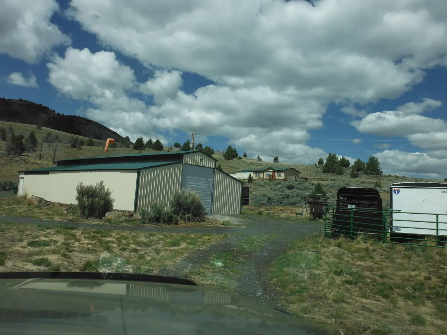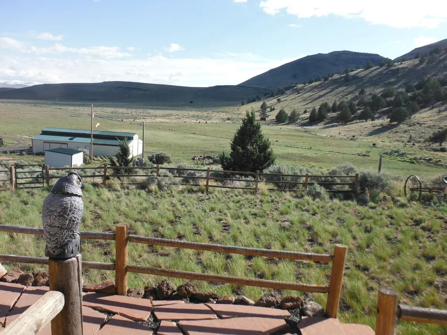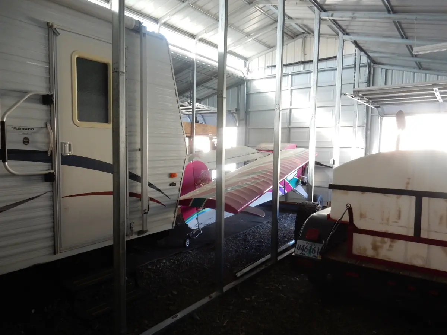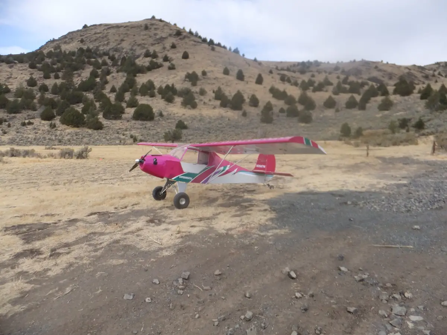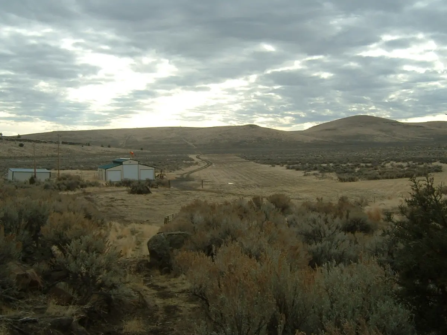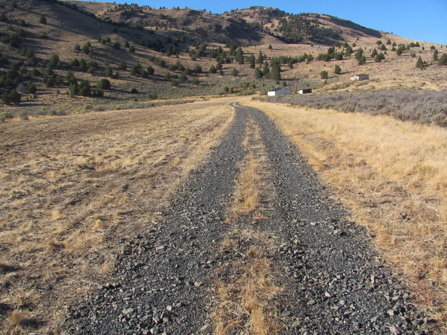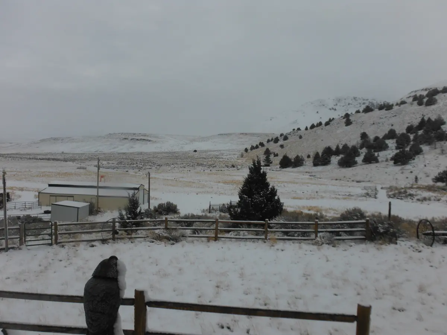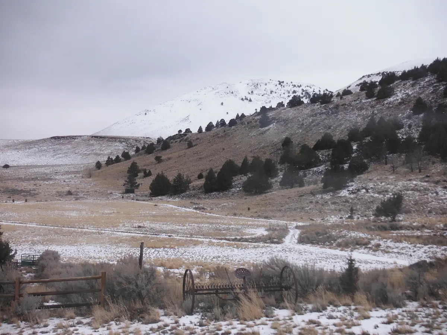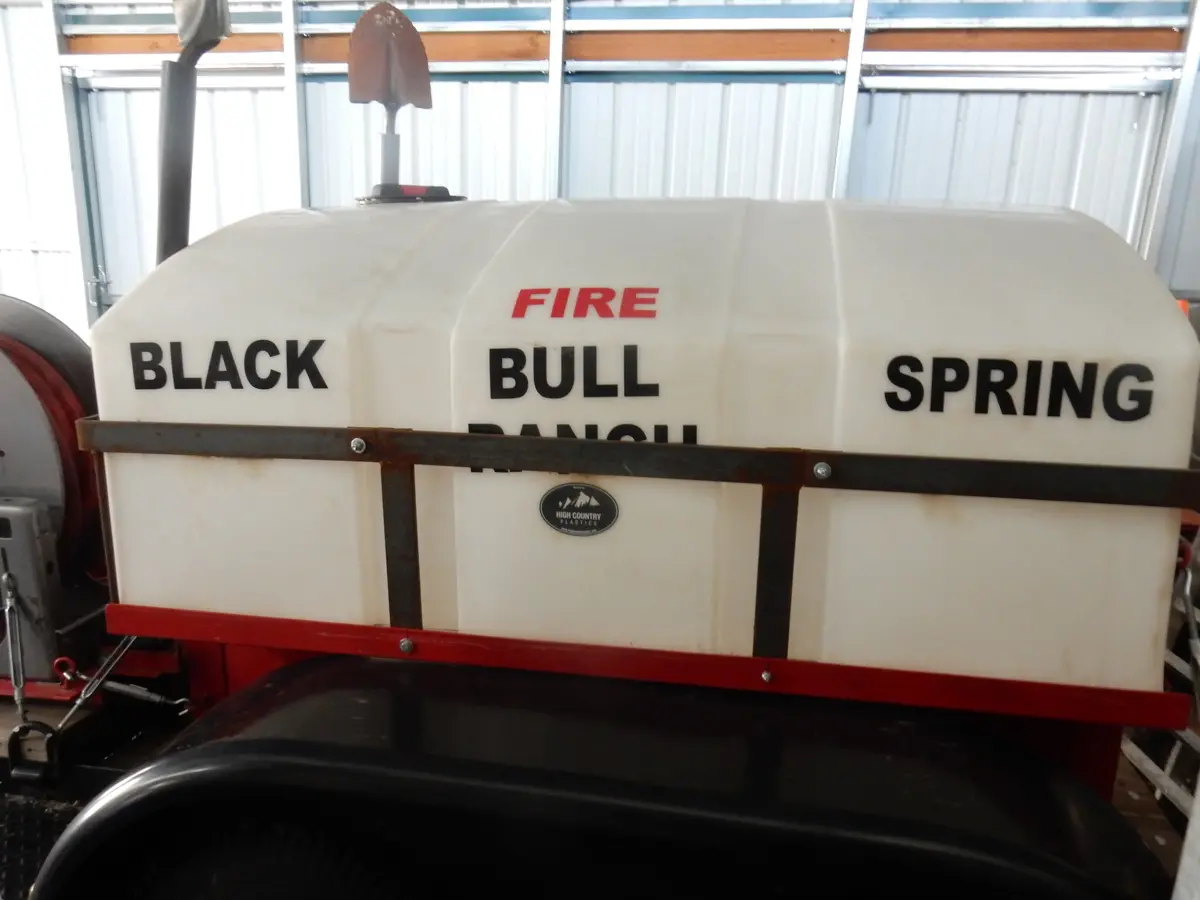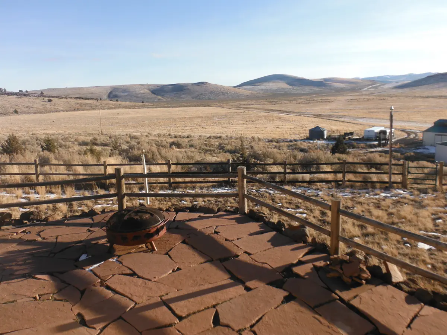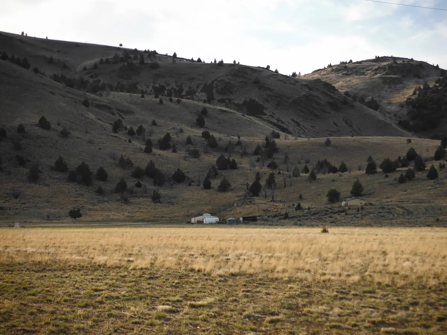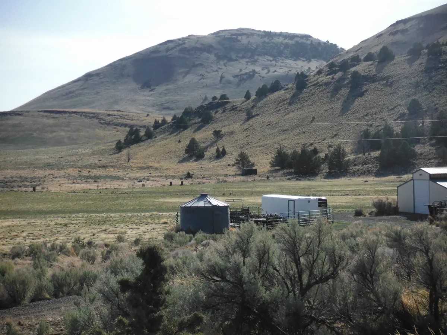Property Description
Black Bull Spring Ranch: A Historic
160± Acre Homestead
Available now is the rare opportunity to purchase the Black
Bull Spring Ranch, which is a distinctive 160± acre homestead in Malheur
County, Oregon. Opportunities like this are not common, and this historic 1895
homestead has only been on the market once since 1937. There are very few 160±
acre properties in Eastern Oregon with all the amenities found at the Black
Bull Spring Ranch, and such properties are seldom offered for sale.
Black Bull Spring Ranch homestead amenities include many
features that distinguish it from other properties. Located 4.5 miles from
Oregon State Highway (78) with year-round county road access, private back
country airstrip, dependable utilities, excellent work-from-home features,
mineral rights, water rights, approved septic system, and more. The ranch
offers a scenic setting with a variety of wildlife species and is joined on
three sides by 230,000 acres of State of Oregon managed land.
Ranch Home and Barn
Ranch Home: The home is a
three-bedroom manufactured home with a total of 1080 square feet. The home is placed on a 48-inch foundation,
and water is supplied from Black Bull Spring through a 2,500-gallon storage
tank and pressure pump. The ranch
dwelling is sighted on a small terrace 35 feet in elevation above the
barn. Other improvements include a
two-car garage and fire suppression shed.
This placement provides for adequate drainage, and a septic tank and
drain field system, while preserving the historic character of the ranch
yard. Great care has been taken to
make the dwelling defendable from wildland fires.
Barn & Shop: The barn is a 36’x64’
raised center barn, with a wind load of 85 MPH.
The roof and walls are of metal sheeting, and the floor is crushed
rock. The barn provides for two 12×12 horse
stalls with individual sliding doors.
The three bays in the barn include a stall and storage area accessed by
a 10’ roll-up door and one-man door, one 12×64 hay storage/equipment area with drive-through
provided by two 12’ roll-up doors, and one 12×64 equipment area with a 10’ roll
up door and one-man door. The barn has
electrical power to provide lighting and operation of electrical equipment. There is also an RV electrical plug in the
central drive through section of the barn.
Water & Well: Water from the Black
Bull Spring is gravity-fed to a 2,500-gallon buried poly collection tank, and
then an electric pump moves the water for stock watering, domestic use, and
garden plot irrigation. There is also a
well domestic (150 ft, good water); an electric pump provides a pressurized
water line that extends from the well to the barn and then to the fire shed
next to the house. Along the water line,
several frost-free faucets have been installed along with electrical power to
provide livestock water.
Black Bull Spring Ranch Airstrip:
Location Identification OR16 is a backcountry turf runway 14/32 at 43-05-48.00N
118-09-00.00, and 4114 feet in elevation as shown on the Klamath Falls
sectional. The Black Bull Spring Ranch
Airstrip is 1400 feet long and 40 feet wide along the west side of the
driveway. The center section of the barn
has been used as the hangar for the light single-engine aircraft based at the
Black Bull Spring Ranch. Airstrip
designation improves emergency response time for medical helicopters.
Black Bull Spring Ranch Airstrip
The Black Bull Spring Ranch Airstrip is a backcountry turf
runway 1400 feet long and 40 feet wide along the west side of the driveway. It
serves as an emergency response point and hangar for aircraft based at the
ranch.
Location and Tax Details
TAX
LOT MAPS: T28S R37E WM Sec 34 TL 1900
ACREAGE: 158.42 +/- deeded acres
SQ. FT.: 1080 sq ft (+/-); single-story manufactured home; Clayton Homes
(2010)
HEAT/COOL: Electric furnace; wood stove (Vermont casting soapstone)
LIVINGROOM: Located off the kitchen with access to the south deck;
carpet flooring, vaulted ceilings, and vinyl windows provide a southern
view
KITCHEN: Located off the living room; vinyl flooring, wood cabinets,
dual sinks, Formica countertops
APPLIANCES: Kitchen – Refrigerator (full; no freezer), dishwasher
(stainless steel Bosch dishwasher), electric cooktop & range; built-in
microwave; kitchen hosts breakfast bar with custom cherrywood wainscoting and
brass rail
BEDROOMS: 3 bedrooms – All bedrooms are carpeted and have large closet
spaces with built-in storage, and vinyl windows. The main bedroom is located on the opposite
side of the house from the other bedrooms and features a walk-in closet with an
en-suite bathroom with a single sink vanity, travertine countertops, wood
cabinet, soaking tub with window, shower, and additional built-in storage
BATHROOMS: 2 bathrooms- Main bedroom en-suite bathroom& Second
bathroom located off the hallway to bedrooms; linoleum flooring, tub shower
combo, single sink vanity, Formica countertop with wood cabinet
LAUNDRY: Separate room located in the garage; electric washer and dryer
hookups, additional storage space
ROOF: Metal; good condition; lifetime gutters; installed downspouts
SIDING: Wood siding; good condition with good paint
WINDOWS: Double-pane vinyl windows; good condition
UTILITIES:
– POWER COMPANY: Harney Electric Cooperative
– PHONE COMPANY: E4 Connect Utilities(buried fiber optics line)
– INTERNET: E4 Connect Utilities(buried fiber optics line)
TAXES: $1,172.44 – Zoned Exclusive Range Use (ERU or C-A2) with special
land use permit for placement of the home
PROPERTY HIGHLIGHTS:
| Eastern Oregon Country Home | 158+/- Deeded Acres | |||
| Land for Sale , Malheur County | 3b/2b, 1080 sq ft home | |||
| Land with Home for Sale, Arock | Country Homes |

