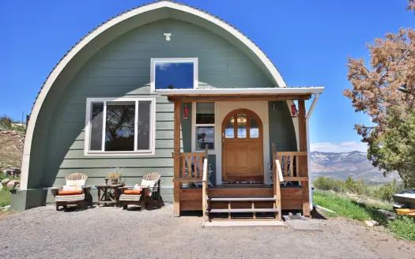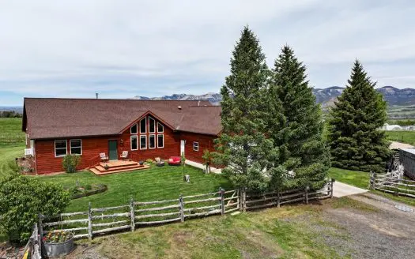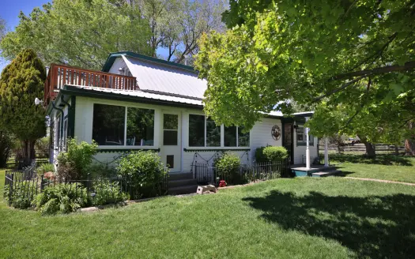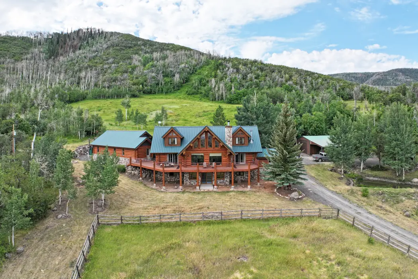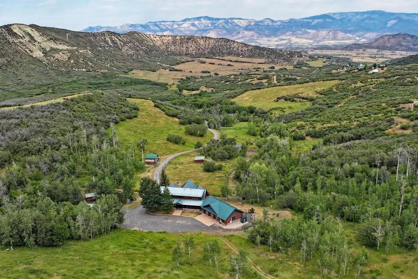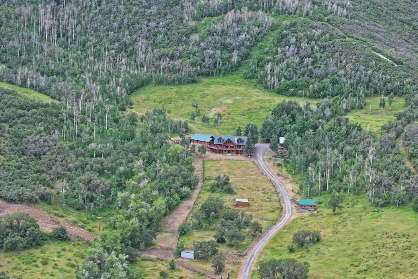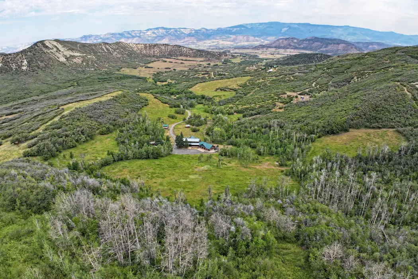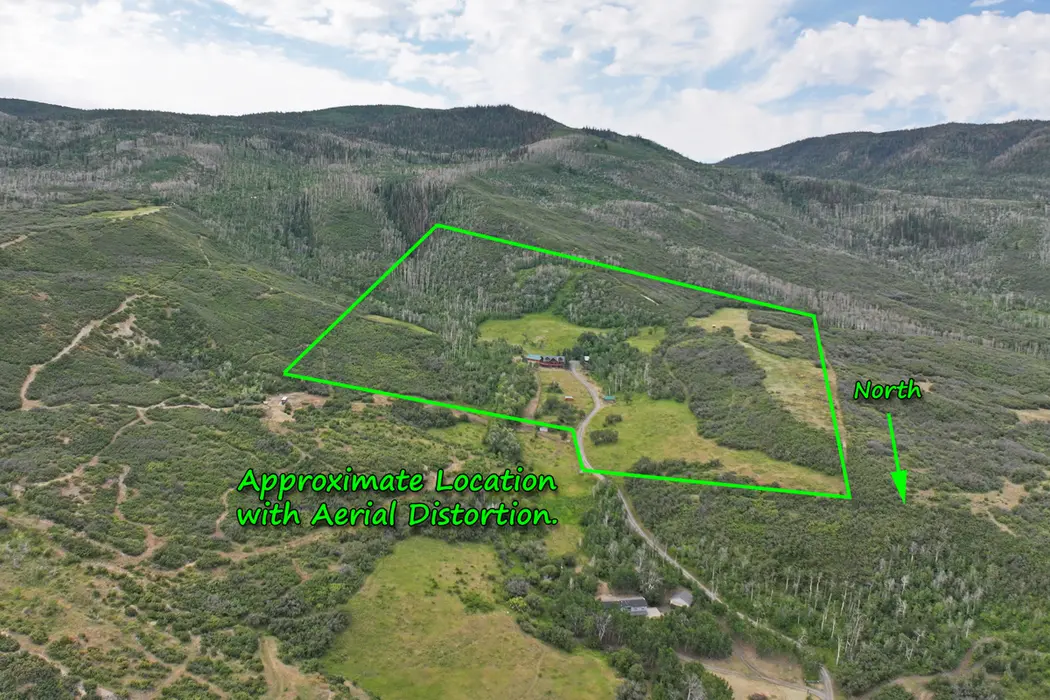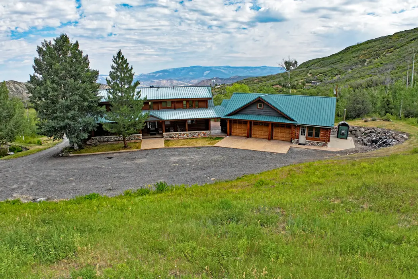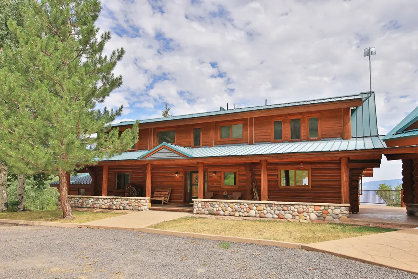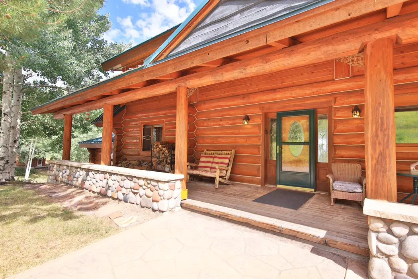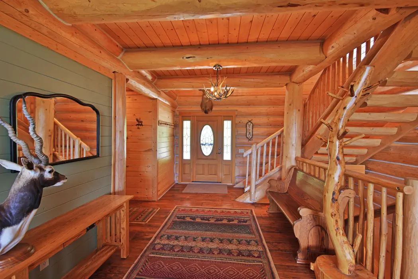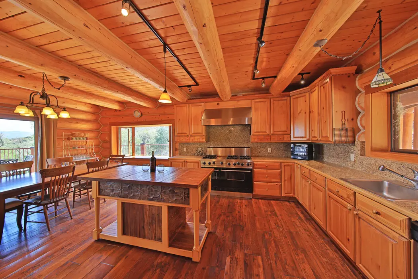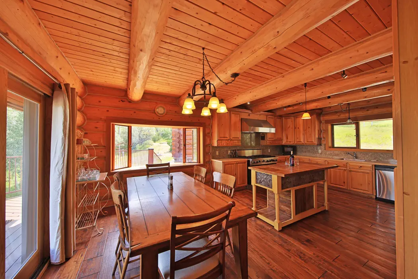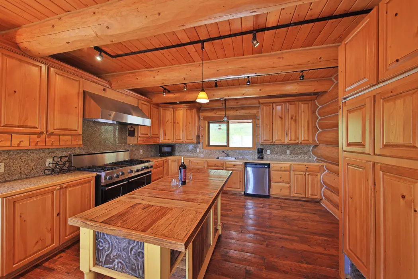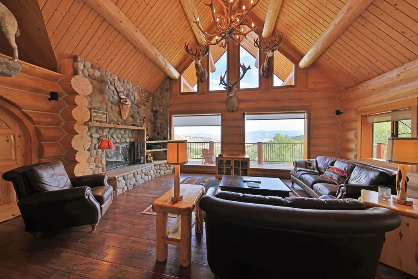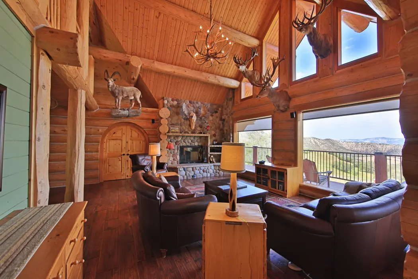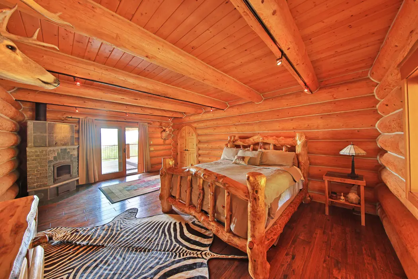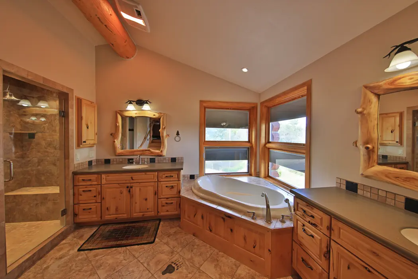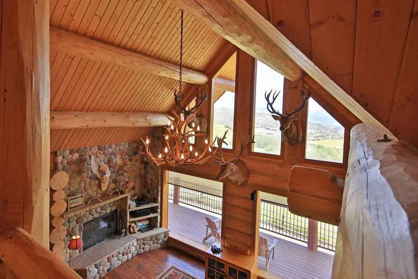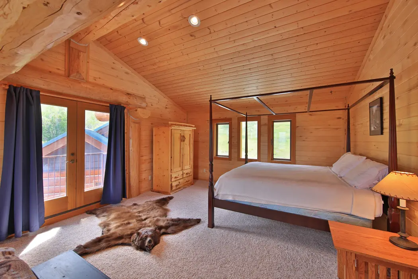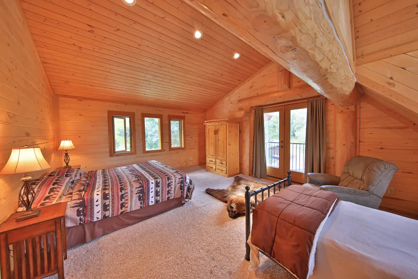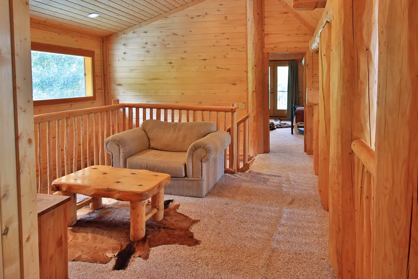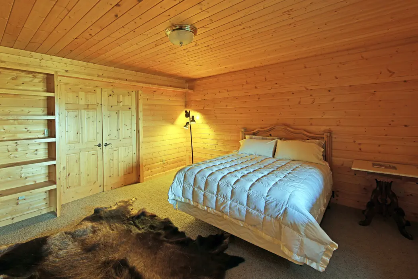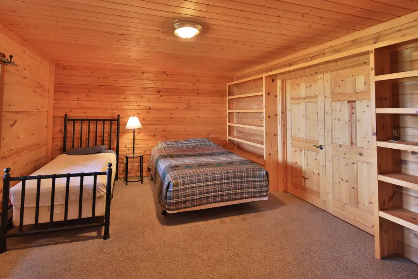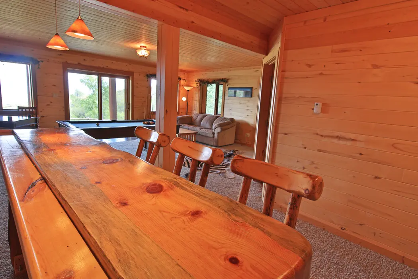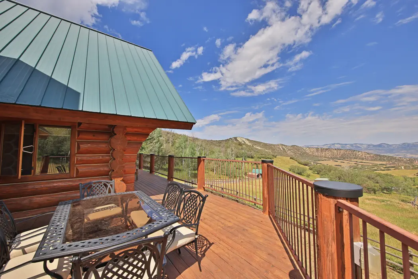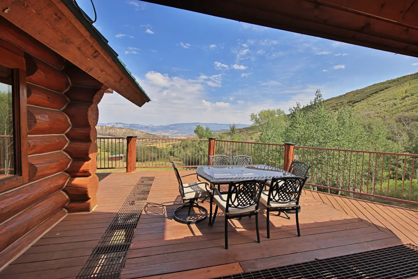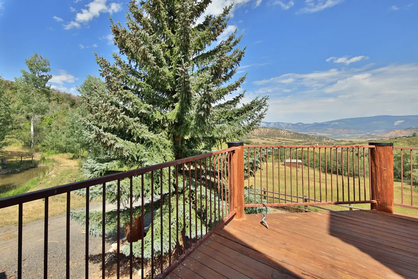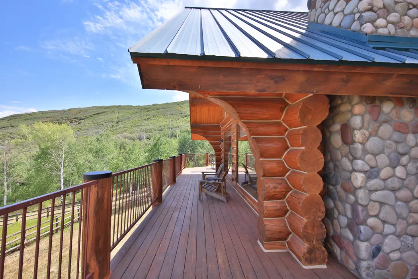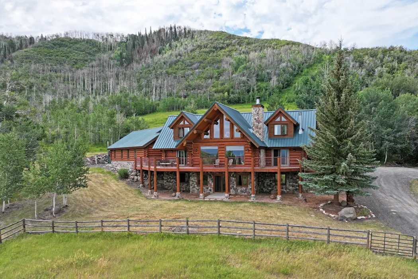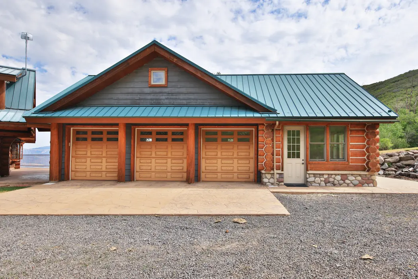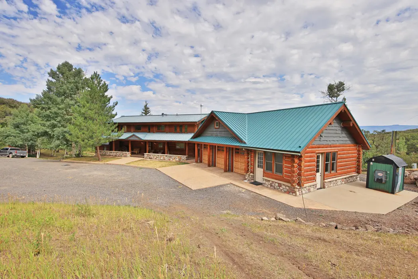Description
COLORADO LUXURY LOG CABIN WITH ACREAGE, NATIONAL FOREST ACCESS & RECREATION IN GMU 421 LUXURY LOG CABIN HOME FOR SALE On top of the world—this Colorado mountain luxury log cabin offers high-end living, privacy, and adventure on 55.05 acres with National Forest access. This beautiful 2 story log home with a fully finished basement is 4,352 square feet and is surrounded by mountain grass pastures, sloping hills, pine and aspen trees, and stunning views of Grand Mesa. A tree-lined gravel drive leads to stone walkways and a covered deck supported by log pillars, with wood ceilings and a stone wall railing. Sit and relax as the breeze rustles the quaking aspens, and take in the ever-changing views of wildflowers, wildlife, and surrounding peaks. MAIN LEVEL Step through the leaded glass entry door into an open concept main level filled with natural light and expansive views of the mountains and valleys stretching to the horizon. Vaulted wood ceilings, exposed log beams, and a stone fireplace with hearth and mantel create a warm, rustic atmosphere, complemented by Brazilian Cherry wood flooring. Antler chandeliers and custom wood accents continue the mountain décor theme. The kitchen and dining area are ideal for entertaining and everyday living, with wood cabinetry, under-cabinet lighting, tiled countertops with backsplash, a butcher-block island, and a bay window for added charm. State-of-the-art stainless steel appliances include a Viking professional chef’s gas range with double ovens, Viking hooded vent, built-in cabinet-style refrigerator and freezer, and a countertop microwave. A sliding glass door opens to a wraparound deck with metal railing where you can enjoy the fresh mountain air and panoramic scenery. Also on the main level is a laundry room featuring a Bosch EcoSmart front-load washer and dryer on pedestals with built-in shelving, as well as a half bath with tiled floor. The spacious primary bedroom offers French doors that lead to the wraparound porch and a cozy corner brick fireplace. Step down into a spa-like ensuite bath with two wood vanities, wood-trimmed mirrors, a private commode, deep soaking tub, and walk-in tiled shower with a rain shower head and handheld spray. A custom dressing room with built-in closet fixtures and tiled floors completes this luxurious suite. Radiant in-floor heat runs throughout the main level for year-round comfort. UPPER LOFT A wood staircase leads to the upper loft that overlooks the main living area. The loft landing provides space for a sitting area or reading nook. Two carpeted, non-conforming bedrooms on this level feature vaulted wood ceilings, log beams, and French doors that open to private balconies. A three-quarter bath serves this level and includes a walk-in tiled shower with glass door and dual shower heads, a vanity, and tiled flooring. LOWER LEVEL The lower level is accessed by a wood staircase and offers a spacious multipurpose room with French doors leading to the outdoor area. A custom wood bar with seating makes this a great place for entertaining, and the pool table is included. A large three-quarter bath features a vanity, walk-in corner shower, and private commode. Two bedrooms each offer double-door walk-in closets and are warmed by baseboard heat. The utility room houses the boiler, hot water heater, water filtration system, and pressure tank. Throughout the home you’ll find wood-trimmmed crank-style windows that bring in natural light, ceiling fans, recessed and studio lighting, stained glass fixtures, cellular shades, arched doorways, solid wood doors, log details, nooks, and shiplap accent walls. Furniture and equipment are negotiable. DETACHED GARAGE & WORKSHOP The detached, oversized three-car garage is designed with function and comfort in mind. It includes automatic wood overhead doors, sealed concrete floors with radiant in-floor heat, high ceilings, and a loft for storage. The attached mudroom features custom cabinets and a walk-in storage closet. A sliding barn door opens to a separate heated workshop area with workbenches, an island, recessed lighting, and two single-door entries. A classic outdoor wood furnace is located on a concrete pad nearby, and a covered walkway connects the house to the garage. A stone parking pad provides additional space for vehicles or trailers. ACREAGE FOR SALE WITH CREEK- BORDERS NATIONAL FOREST GMU 421 The 55.05 acres are divided into two separate parcels. Both parcels are partially fenced with barbed wire. A seasonal creek, known as Little Creek, runs through the property. The land features mountain pastures, pine and aspen groves, and a peaceful mix of open space and seclusion. Log pole fencing divides the property into corrals with a loafing shed for horses or livestock. Two dry cabins with covered porches offer excellent potential for guest accommodations. A spring-fed, year-round pond with a charming log bridge adds to the tranquil setting. A workshop with electricity and an attached carport offers extra space for equipment and storage. The driveway is gravel-lined and tree-lined, with a wide parking area near the main home. Water is provided by a 1,000-gallon spring-filled cistern. A septic system is in place. The property offers endless wildlife and bird watching opportunities, along with hiking and ATV trails that wind through the terrain. The land borders Grand Mesa National Forest, offering direct access to outdoor recreation, hunting in GMU 421, and all-season adventure. LUXURY HOME FOR SALE- PLATEAU VALLEY AREA IN MESA COUNTY COLORADO The drive to the property is an unforgettable experience. From the I-70 corridor, travel along Highway 65—also known as the Grand Mesa National Scenic Byway—through towering red rock walls in Plateau Canyon, where bighorn sheep and eagles are common sights. From there, take Highway 330 through the Plateau Valley, passing by ranches, hayfields, and residential homes along the flowing waters of Plateau Creek. Country roads take you through a breathtaking landscape of Land’s End, Saddle Mountain, the Bookcliff Range, and the Sunnyside Mountains. As you climb, the views grow more expansive, with forests, rock outcroppings, and open skies leading you to the top of the world. HOME FOR SALE IN COLORADO’S WESTERN SLOPE AREA Colorado’s Western Slope region is known for its rich agricultural history and deep-rooted ranching traditions. The nearby town of Collbran, founded in 1908, remains a hub for locals and travelers alike. This charming small town provides a full range of amenities including a grocery store, post office, restaurants, bank, fitness center, library, gift shops, motels, police and fire departments, real estate offices, Forest Service, a vet clinic, therapy services, and a full-service medical and emergency clinic. Collbran supports a close-knit community with school events, 4H and FFA programs, and annual celebrations such as Collbran Heritage Days, Cowboy Christmas, local rodeos, and even the occasional cattle drive down Main Street. The nearby community of Mesa offers additional resources including restaurants, a community center, a salon, churches, post office, fire department, and seasonal businesses like an RV park and a local produce market. Just a scenic drive away along Highways 330 and 65 is Grand Junction, the largest city on Colorado’s Western Slope. It offers regional hospitals, higher education, major shopping centers, an airport, and countless additional services. The area is also known for its sunny climate, mild winters, and year-round recreation—from alpine trails and lakes to desert canyons and vineyards. Live the Colorado Mountain Lifestyle with this Luxury Log Cabin with Land, Pond & Pastures
PROPERTY FEATURES:
Luxury Log Home For Sale CO
Log Home Borders Natl Forest
Colorado Ranch For Sale
Mountain Home For Sale CO
Hunting Property Public Land
Log Home with Multiple Parcels
Log Home For Sale in CO
Hunting Property In Colorado
Country Homes
Hunting
Log Homes & Cabins
Mountain Property
Ranches

