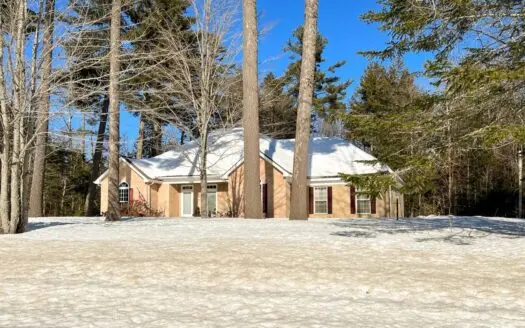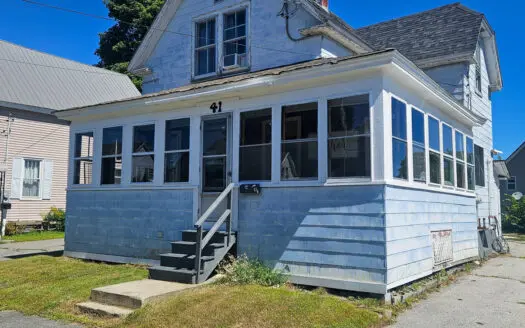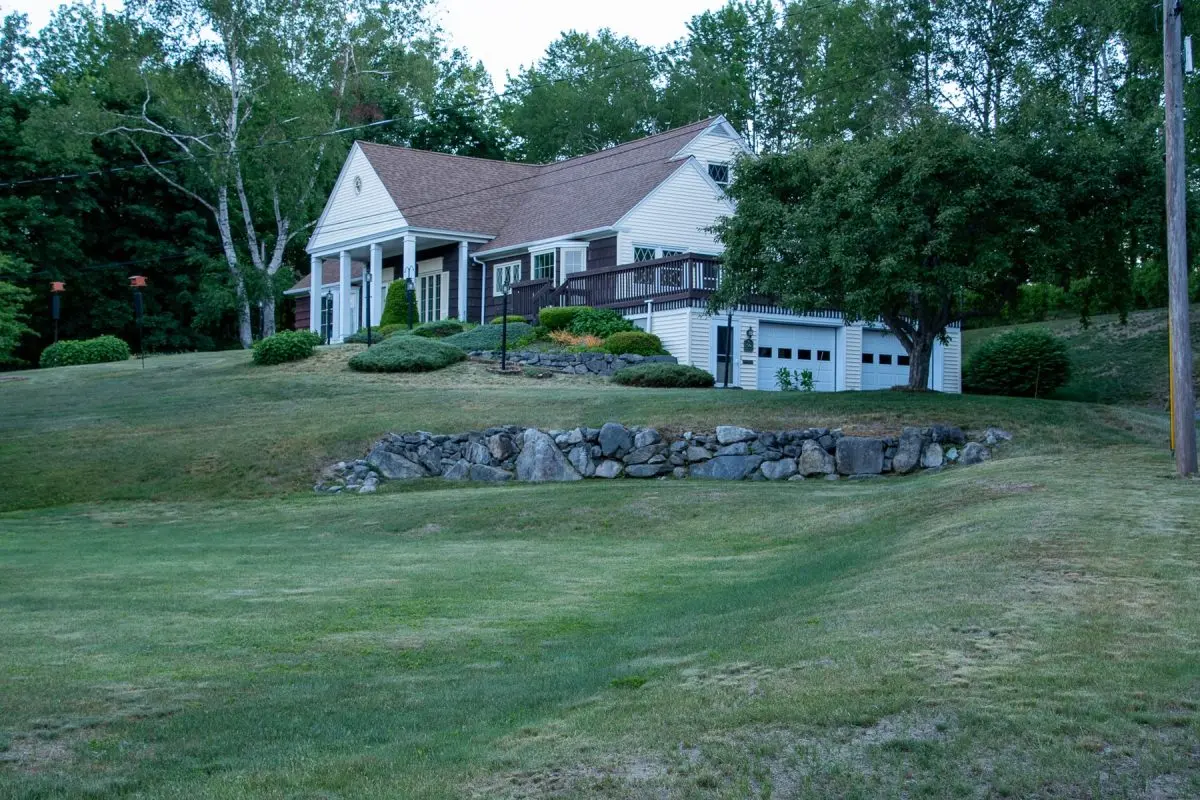Property Description
This Maine Country Executive Contemporary Cape style home located at 50 Crestmont Avenue in Millinocket Maine is a fantastic opportunity to own a well-built, well maintained home that has recently undergone a renovation in 2015. This cedar shake and vinyl sided luxurious hillside home that was originally built in 1958 sits elegantly on a large in town lot of 0.72 +/- acres at the end of a dead-end street in a quiet in-town neighborhood. On the far side it is surrounded by mature trees and to the back of the home the yard rises with a hedge, lilac bushes and trees that open onto the Hillcrest Golf Course. The lot is well landscaped with a variety perennial plantings and beds lined with annual flowers with meticulous care of shrubs and lawn. Entry to the home is gained through the 2-car garage, through the door up the stairway that has commercial grade flooring to the mudroom into the home or via the tiered brick stairway and walkway to the expansive deck that is over the 2-car garage. The interior of the well-built home is high quality finished and elegant. The floors throughout the main living area are hardwood and tile except for carpeting in living room and office(den).
As you enter the home from the mud room there is a “sunroom”/breakfast area that opens to the beautiful, updated kitchen with built in gas stove top, dishwasher, refrigerator and built-in oven, soft touch cherry custom cabinets that also extend into the TV room off the kitchen for lots of storage and a very elegant appearance. Adjacent to the TV room-there is a spacious full bathroom with a walk-in tiled shower with a privacy wall and a separate soaking tub along with a heated tiled floor. As you continue down the hall you will find the large master bedroom suite featuring a large bedroom with hardwood floors, double closet in the bedroom with a full private tiled bathroom with safety rails well placed, heated tile floors, a combination shower/tub with tiled wall and high energy efficient toilet. There is a walk-in closet/dressing room with custom cabinets built in that match the vanity in the bathroom. There is a lot of light from the windows and perfectly placed lighting in the home. The dining room is directly off the kitchen and has a magnificent built in curio cabinet. Then enter the grand front foyer and into the formal living room with a functioning 2-sided brick fireplace, on the other side of the fireplace is the office or den a quiet place to work or read. Windows throughout the home were replaced in the renovation of 2015-including all the basement windows. The only windows not replaced are the bow window and picture window in the living room. As you go up the grand staircase from the front foyer to the second floor there are two more spacious bedrooms with immaculate hardwood floors, another full bathroom with shower and tub that was last updated in the late 1980’s. What is totally amazing about the second floor is the attic space off each of these two bedrooms! The attic space has been finished off, has a new window in each area and the attic space bigger than each of these bedrooms. There is so much potential with this space which could create additional bedrooms, playroom, art studio, office or use for additional storage. It is a clean slate for you to make your own! This home has so much storage space!
The laundry room is in the basement and has a tiled floor, lots of built ins and a double laundry chute from the first and second floors directly to the laundry room for convenience! The stairway leading directly down to the laundry room also has the same commercial grade covering on the steps! The rest of the basement has tiled flooring, lots of shelving, a work bench, great lighting and could be finished off for whatever use you would desire!
The home is heated with a HWBB oil furnace-BIASI-with expansion tank and Boiler Mate for plenty of hot water. Electric panel is 200 amp, updated also at the time of the renovation. If you are looking to move back to this area, then this is an incredible opportunity to own this beautiful in town spacious home on a large lot! Homes of this fine quality are a rare find in the Millinocket in town market. Call to arrange a personal viewing of this beautiful 3-bedroom, 3 full bathroom home with attached 2 car garage!
This Maine Country Home is an in-town neighborhood with only a short drive or walk downtown near shopping, restaurants, pharmacy, library, parks, Jerry Pond Recreation Area, the Michaud Walking Trail, health care with Millinocket Regional Hospital a 25-bed critical access hospital and Katahdin Valley Health Center both in Millinocket, the Hillcrest Golf course and many other amenities. The Michael Michaud Walking and Bike trail is 1.65 miles loop that continues to both sides of Millinocket Stream and access to this trail is just down the street from this home.
The Katahdin Region has many attractions with a short drive to Mount Katahdin, Baxter State Park, Katahdin Woods and Water National Monument with many area lakes and rivers offering great local fishing and hunting opportunities.
PROPERTY FEATURES:
Maine Country Home
Intown home
Near trails
Near Hillcrest Golf Course
Near Baxter State Park
Near Mt. Katahdin
Executive Home
Country Homes



