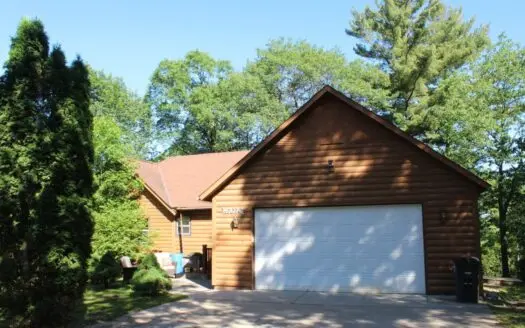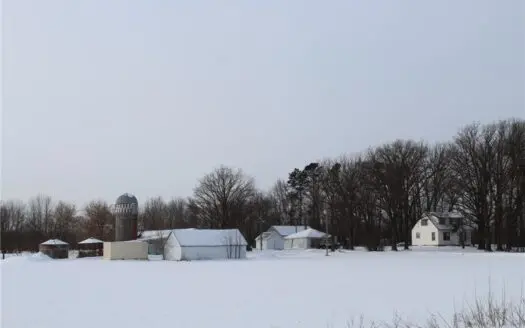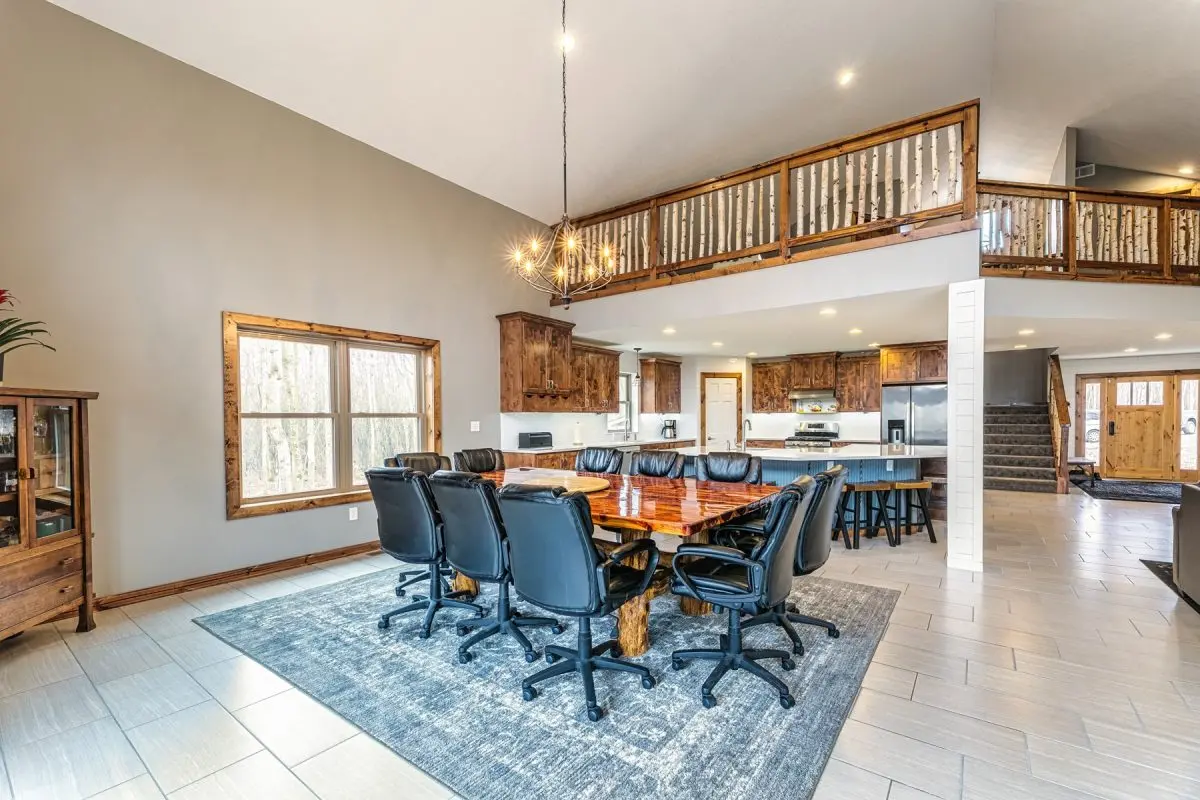Property Description
Stunning 5 bedroom, 4 bath home on 12.87 acres. level one on the loft and one on the lower level. The huge kitchen offers an open concept to the dinning room and living room. Featuring Alder cabinets, Cambria countertops, tile backsplash, pantry and a large center island with a sink. The dining room and living room feature a vaulted ceiling with a wall of windows looking out over the deck to the very private back yard. All three rooms feature porcelain tile floor. The spacious master bedroom is on the main level including 2 closets with one walk-in, a private master bath with a jetted tub, a tiled walk-in shower and a wood burning fireplace. There are two additional bedrooms on the main level with a 2nd full bath. The loft features a large bedroom, seating area overlooking the dining room and living room with birch balusters also a ¾ bathroom. The walk out lower level just needs the ceiling finished to be considered finished living area featuring another very large bedroom. A full bath and a large family room/ bar area with a quartz countertop. With the lower-level ceiling finished this home will have over 5000 square feet of finished floor space. This home also includes an attached 3+ car garage with in floor heat. A huge deck along the entire back side of the house with a patio door from the dining room. The home was built using SIP (Structural Insulated Panel) construction making it a very efficient home to heat and cool. The home offers central air and is heated with forced air, in-floor heat in the main floor bedroom area and garage, 2 pellet stoves and an electric fireplace. All this located just 1 1/2 miles off of US Hwy 169 for an easy commute anywhere. This is a beautiful home with too many features to list here call today to set up your private showing.
PROPERTY FEATURES:
Milaca Country Home
5 bedroom, 4 bathroom
12.87 Acres
Country Homes



