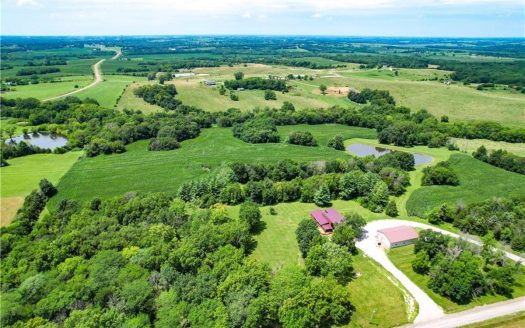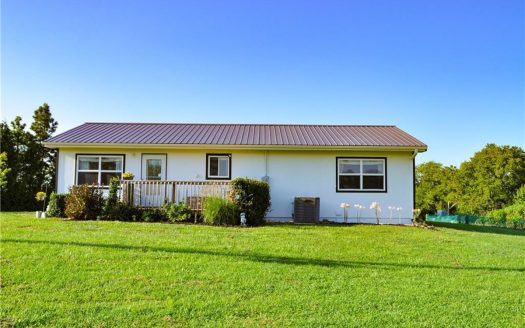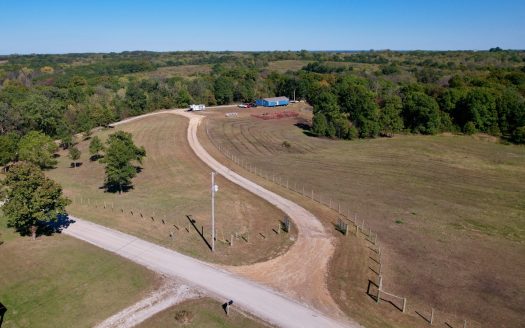Description
Looking for a turnkey house and shop on acreage? Look no
further! This unique property offers a 1,500 sq. ft. 2-bedroom 1-bathroom home
and a 6,000 sq. ft. shop on 10 acres m/l. The property has 2 ponds and
perimeter fencing on most of the North
& South boundary lines.
The house is designed to be a shop, with 3 garage doors. It
is currently set up as a turnkey home with two 15’x10’ bedrooms, a 6’x8’
bathroom with a tile shower, an open concept kitchen/dining/living area, and a
15’x8’ Jack & Jill style closet. The kitchen is very nice with Rustic
Hickory cabinetry, tile backsplash, and a nice island looking into the open
living spaces. The house also has a mini split in the main area, in-floor heat,
spray foam insulation, and tall ceilings. It can stay as living quarters or
easily be converted to an extremely functional and nice shop.
Moving out to the 120’x50’ shop, this building has it all!
From an office, kitchenette, bathroom, and storage to a gigantic work area. The
shop should stay nice and toasty on cold days as it’s loaded with spray foam
insulation and in-floor heat. Great LED lighting illuminates the whole area.
Two of the three garage doors are 10’ wide and 10’ tall. The other door is 12’
wide by 10’ tall. The ceilings in the shop are 12’ tall.
Features Include:
–
30’x50’ house
–
2-bedroom 1-bathroom
–
Rustic Hickory Cabinets
–
Open Concepts Floor plan
–
10 acres with 2 ponds
–
120’x50’ shop- insulated, concrete, electric, water
–
Incredible work area in shop
–
3 garage doors
–
Spray foam insulated buildings
–
In-floor heat in both buildings
–
Located directly off black top Hwy.
PROPERTY FEATURES:
Shouse
New Home & Shop
Country Homes

































