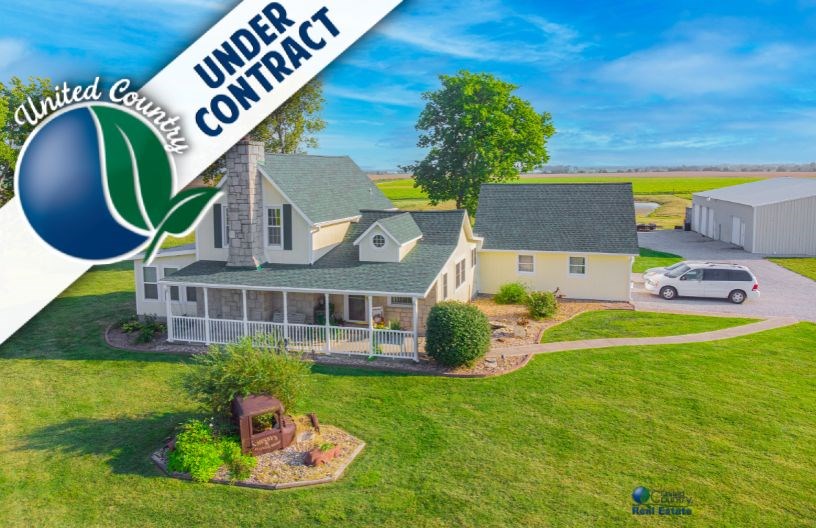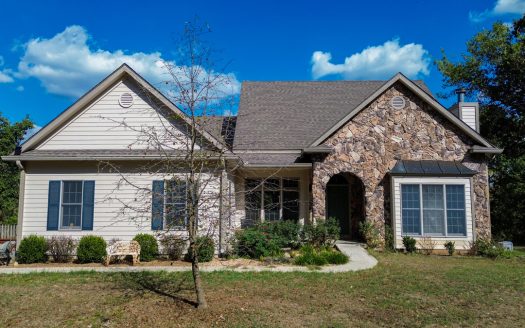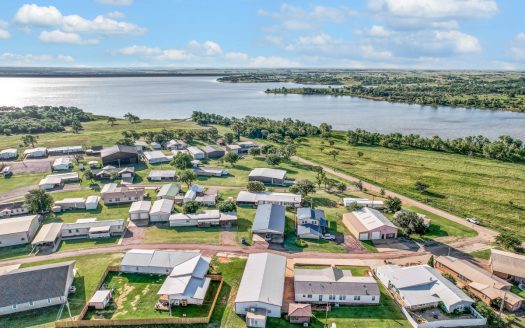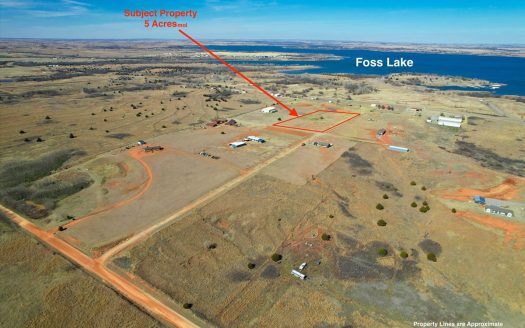Description
Home and Land in Bates Co MO – 9.5 acres, pond, shop
Escape to rural life with this 140 year old, fully restored farmhouse on 16 acres in Butler Mo. Beautiful pastures and pond accompany the gorgeous two story, 3 bed, 2.5 bath farm house with additional non-conforming bedroom or multipurpose room. Large trees around the house provide shade as you sit in the backyard around the fire pit or pergola. Or sit in the wonderfully landscaped flower garden overlooking the pond. You won’t have the dust and gravel associated with most country homes as this property sets on a corner lot along the paved rural road. This will be a major plus for your toys and cars that you may want to store in the climate controlled top notch steel outbuildings. The 55 x 72ft building constructed in 2020 is equipped with infrared propane heaters, floor drains, R32 insulation, LED lighting, Haas 14’ insulated remote controlled doors, 1200 sq.ft. loft, large office area with P-Tac units, ADA compliant bathroom and pull through doors. The hobby shop, a 40 x 70 ft wood frame metal siding shop, has three doors, upstairs storage, wash/storage room with sink, and enclosed storage/workshop. This property is the perfect place to unwind and live out your passions!
Restored Farmhouse
This beautifully restored home sets nicely off a paved road with a rock roundabout drive leading to the 2 car attached garage and the other two large outbuildings. The home was completely restored down to the studs and brought back to life with new roof and siding, all new interior, beautiful landscaping with surrounding flower beds. The covered front porch spans the front of the home and is an inviting place to sit in the shade and enjoy the countryside. As you enter the home the cozy entryway opens up to the open designed kitchen and dining area. Large windows and high ceilings make it a very comfortable and bright place to entertain. The kitchen has all new cabinets and appliances with a kitchen bar for those quick bites.
Just off the kitchen is the guest bathroom and a laundry room. The laundry has electric washer and dryer hookups and was recently remodeled with new rustic plank flooring. A staircase in the laundry room leads to the bonus room above the garage with its own AC. Make it an extra, non-conventional guest room, or possibly a game room. The clean two car garage has automatic openers and a pedestrian door to the back yard.
Also on the main level of the home is the family room with an added, enclosed sunroom. Open the windows and let the Summer country air flow through while you look out over the grassy fields or keep them closed in the winter to enjoy being outside without the temps!
This is my favorite room in the house!
The Last room on the main level is the main bedroom and main bath. The comfortable bedroom with ceiling fan and custom ceiling design has a pocket door leading to the bathroom with a double person Jacuzzi tub, shower, and walk-in closet. The dimmable lighting and private setting make this a great place to unwind.
A custom spiral staircase leads to the two bedrooms on the second level. The north bedroom has two large windows that look out over the farmland to the north. The south room looks out over the backyard and has a nice private half bath. Both rooms have a generous closet for storage.
Outbuildings – 2 large state of the art outbuildings
What country property would be complete without a place to store your equipment and tools, work on your cars and trucks, or house your farm equipment. There is plenty of room here in both of these outbuildings to do all of this as well as run your business from your home! No more sharing space in your home with your business supplies.
55 x 72 ft Outbuilding – New, built in 2020
This top of the line building is a perfect place to operate a business from or house your large ‘toys’.
-2 long bays equipped with floor drains
-Remote operated Haas insulated doors.
-4 infrared propane heaters
-LED lighting
-R32 insulated ceiling
-interior metal walls
-large designated office area with its own heating and AC
-ADA compliant bathroom
-1200sqft loft area for storage (IF you need more)
40 x 70 ft Shop – only 10 years old
This building is the ultimate shop to get your hands dirty in as you work on your projects and store your specialty equipment.
-Wood frame and insulated metal walls
-4 garage doors
-one opens up to a separate walled off bay with bright lighting and pedestrian doors to the back of the workshop
-walled off storage area
-bathroom
-Storage on the main level and a large area above the garage for a ton more storage
-fully insulated walls and ceiling
-LED and Fluorescent lighting
The LAND
This 15.9 acres is sure to provide plenty of room for recreation and relaxation. Right around the home are large trees for shade, pergola with seating, fire pit, and flower garden. Many evening cook outs with family and friends will be enjoyed here. Past the trees and the buildings are pristine grass fields that provide beautiful scenery or they could be baled for hay. If you decide to fence the property this would be an ideal place for horses or some cattle.
A large pond also adds a great touch to the country setting as well as a water source should you have livestock at some point.
Land and Home Close to Kansas City
This property lies in the Butler school district and a quick drive to Harrisonville and the surrounding towns. Do you work in Kansas City or close to it? Kansas City is only 55 miles away and Lees Summit is 40 miles away! What makes it great though is the short 3/4 mile drive on paved road to Highway 71 which is a straight shot to the city. This is the best way to enjoy the country and the city!
PROPERTY FEATURES:
Farmhouse
Home on Land
Land with Outbuildings
Pasture Land For Sale
Rural Acreage
Ponds
Commute to Kansas City
Restored Home




