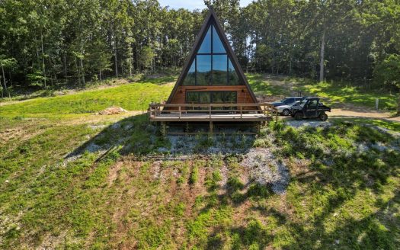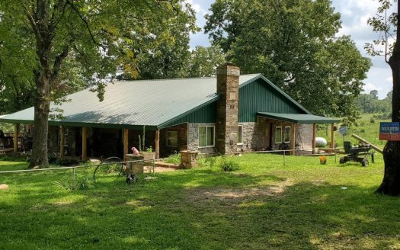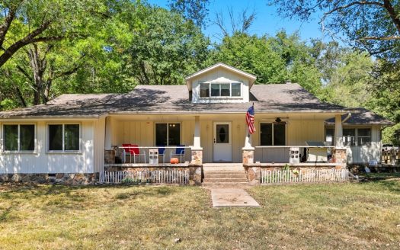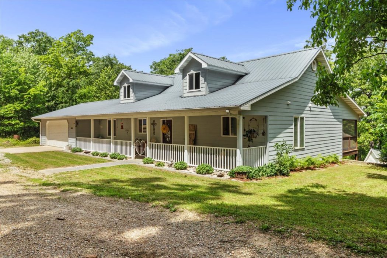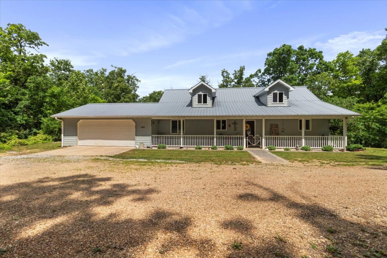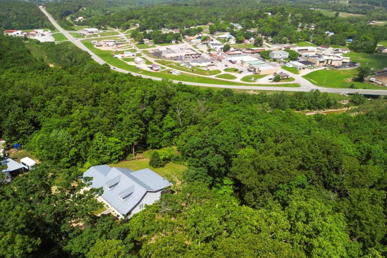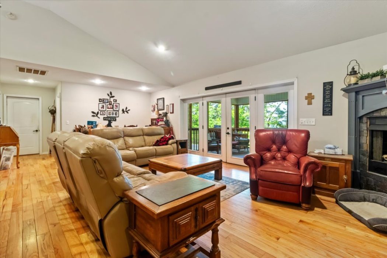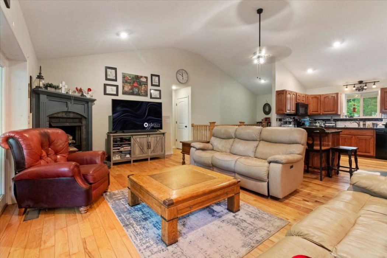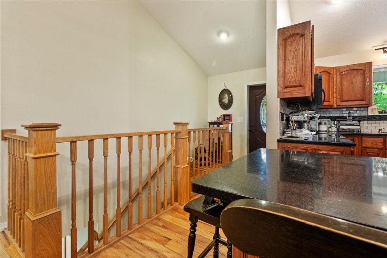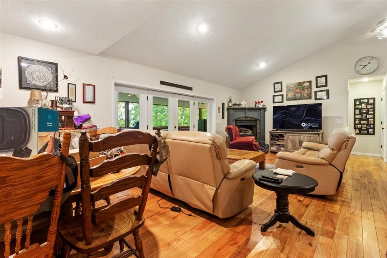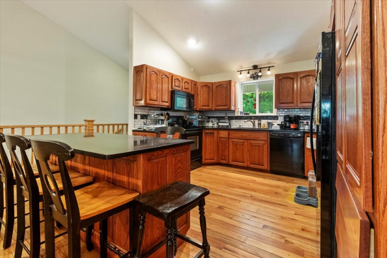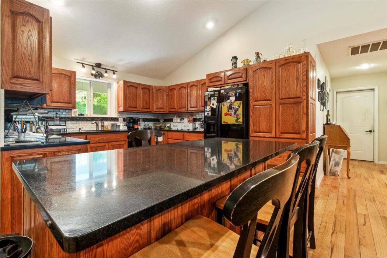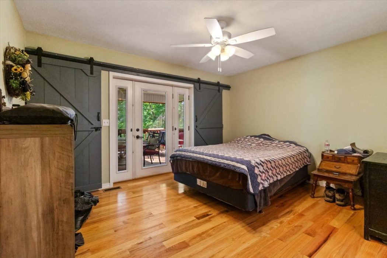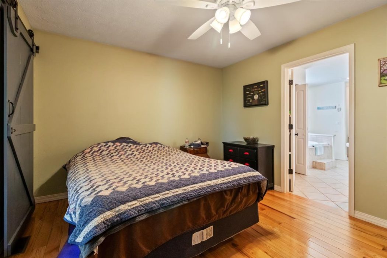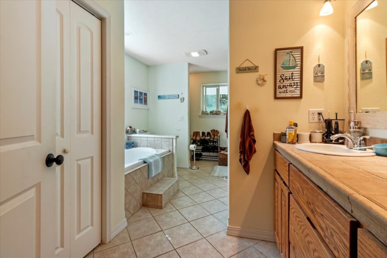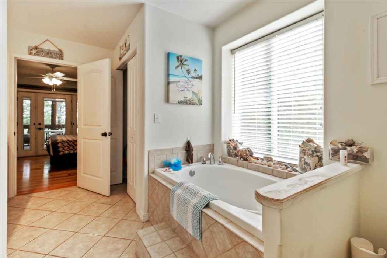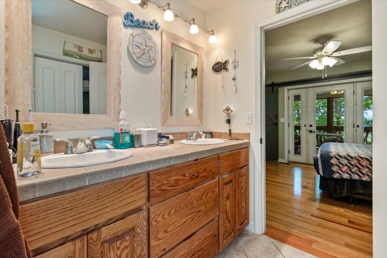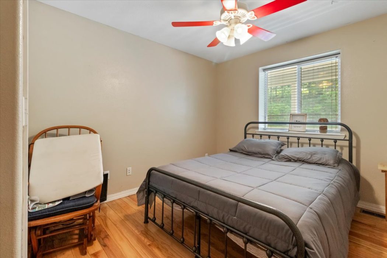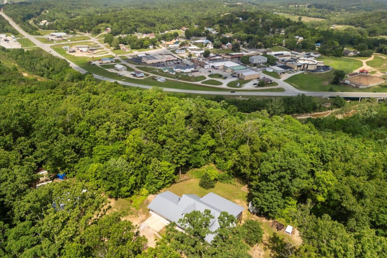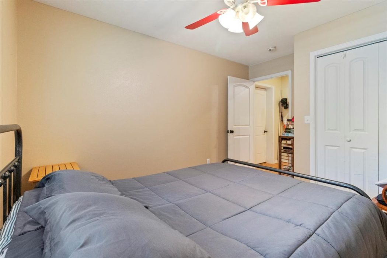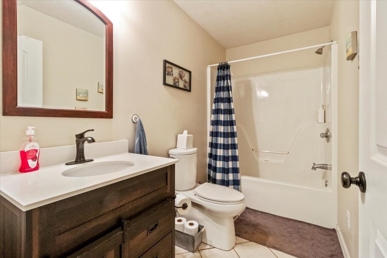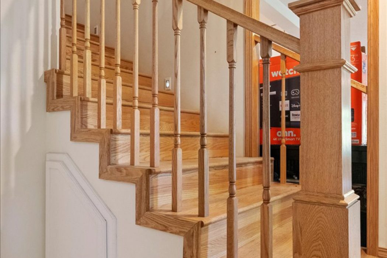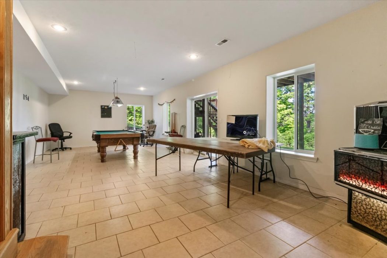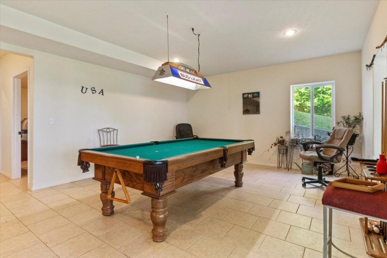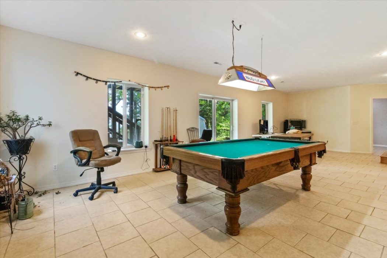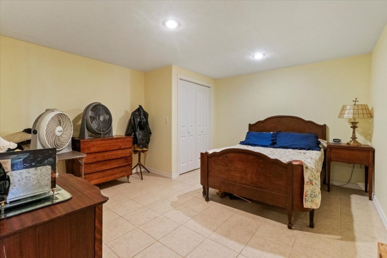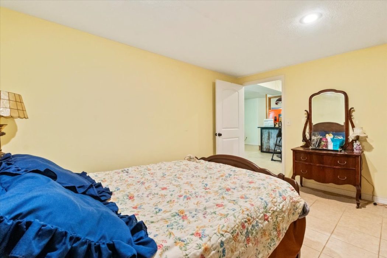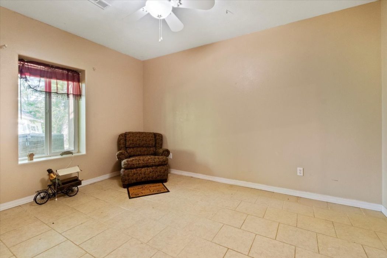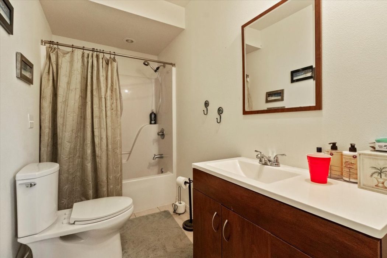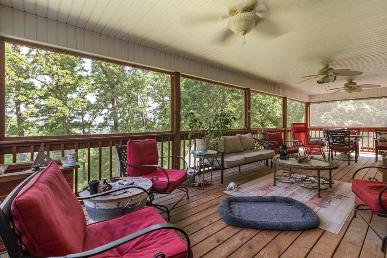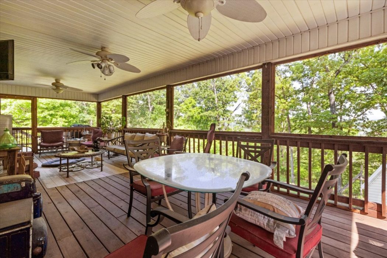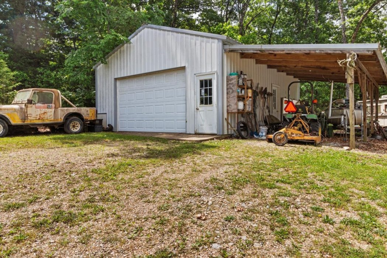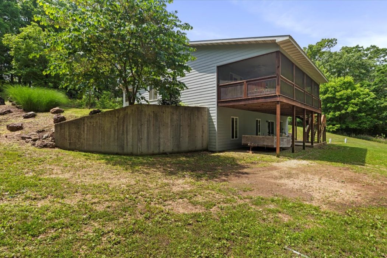Description
Discover the perfect blend of resilient construction and
refined living in this meticulously built 3-bedroom, 3-bath home nestled on
20 private wooded acres—just one mile from the heart of Gainesville.
Constructed with insulated concrete forms, this 2,346 sq ft home offers
unmatched durability and energy efficiency, thanks to 6” of rebar-reinforced
concrete surrounded by 2” of Styrofoam insulation, from the foundation all the
way to the ceiling.
Step inside to soaring 12’ vaulted ceilings in the open
concept living, dining, and kitchen area, where custom oak cabinetry, solid
wood flooring, granite countertops, and 8’ ceilings throughout the rest of the
home create a warm, spacious feel. Enjoy peaceful mornings on the screened-in
back deck or greet guests from your covered front porch, featuring a
beautifully stamped concrete sidewalk.
The walk-out basement offers flexible living space, with a
non-conforming 4th bedroom possibility, family room, and plumbing in place for a second kitchen or
wet-bar. The oversized 2-car attached garage and 24×27 powered shop with an
additional 12×27 lean-to provide room for all your projects, hobbies, and
storage. Built in 2010 and perfectly positioned at the end of a dead-end drive,
this home offers serene seclusion with easy access to town amenities.
A rare combination of privacy, craftsmanship, and
convenience—this is more than a home, it’s a lifestyle.
PROPERTY FEATURES:
Concrete Form Construction
3 Beds, 3 Baths, Built 2010
Vaulted Ceilings & Granite
Walk-Out Basement Option
Screened Deck & Front Porch
2-Car Garage Plus Workshop
1 Mile from Gainesville
20 Private Wooded Acres
Country Homes
Home in Town
Hunting
Land for Sale
Retirement & Active Adult
Luxury

