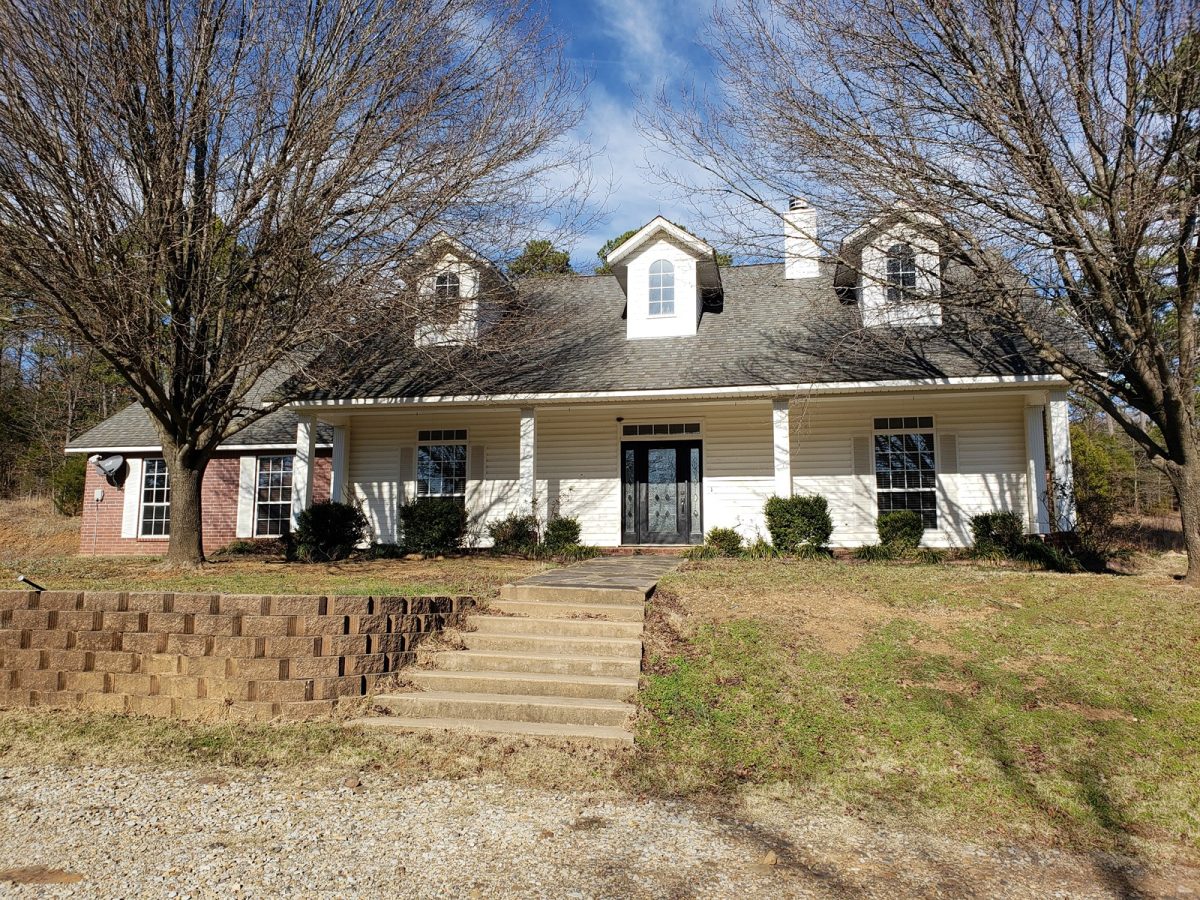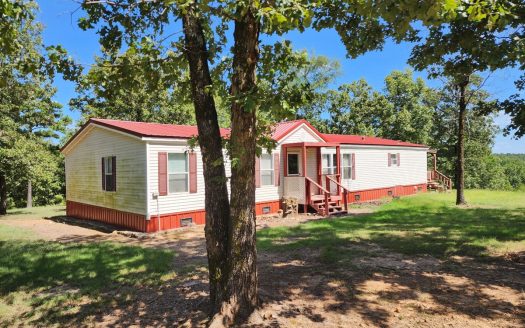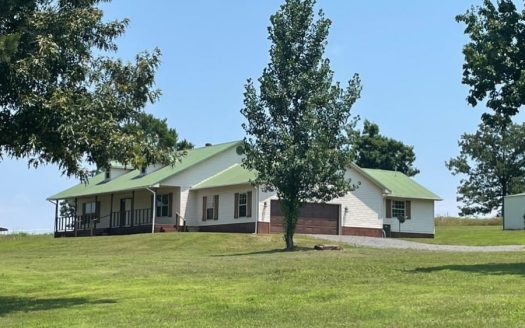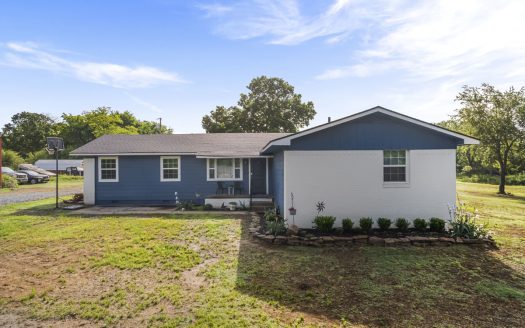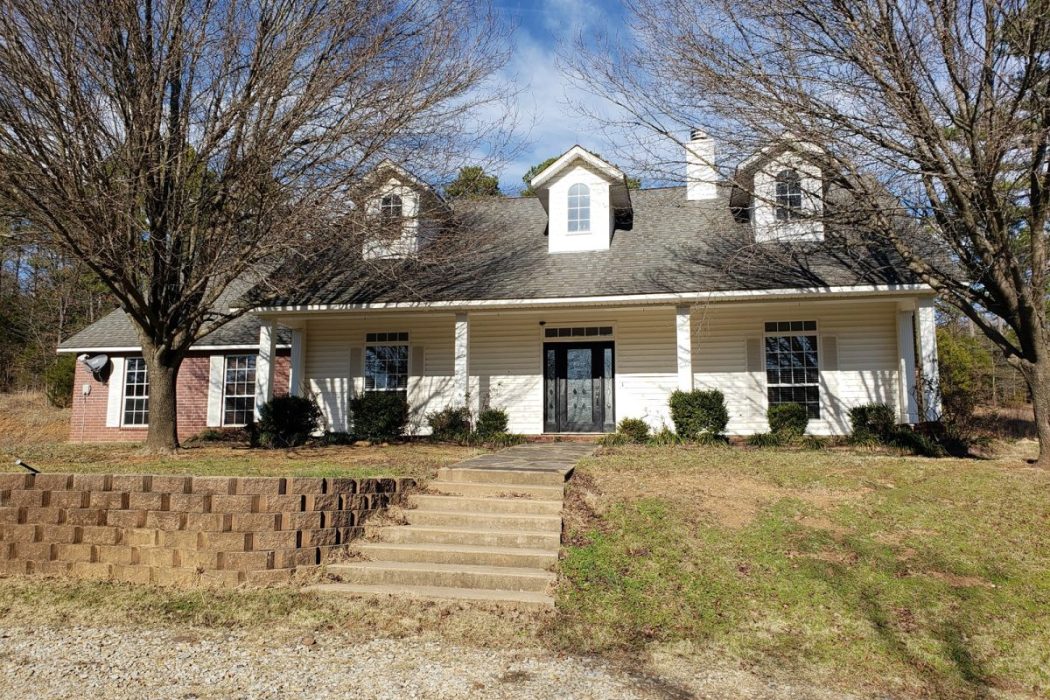Description
Location: This beautiful custom-built home is located in a quiet and peaceful country setting in Summerfield OK in Southeastern Oklahoma. Summerfield is in LeFlore County and is approximately 20 miles from Poteau OK, 50 miles from Fort Smith Arkansas and 219 miles from Dallas Texas. The home is less than ¼ mile from the 1.5 million acre Ouachita National Forest area which provided many recreational opportunities including hiking, horseback riding, hunting, camping and ATV riding. There are several lakes that are just a short drive from the property including Wister Lake State Park, Cedar Lake, Sardis Lake and Broken Bow Lake. The physical address for the home is 44309 Goats Bluff Road; Wister, Ok 74966. GPS Coordinates are 34.879684, -94.859297.
Services to Property: Rural Electricity, Rural Water, Conventional Septic system, Propane Tank and Propane Gas Delivery, Satellite Internet, Rural Mail Delivery.
Access: This home is accessed by turning off a paved county maintained road (Goats Bluff Road) onto a private gravel driveway leading to the home.
Home: Construction of the home was completed in 2002 and it contains approximately 2810 square feet of heated and cooled living space with 4 bedrooms and 2 bathrooms. The high level of craftsmanship, attention to detail and the use of space throughout the home is very impressive. The home exterior is covered with red brick and white vinyl siding and the roof has composition shingles. The home has a newer on-demand tank less gas hot water heater and energy efficient double pain vinyl windows throughout. Numerous closets for storage. Approximate room dimensions are given below:
Kitchen: 17 feet X 17 feet – The kitchen has like new stainless steel appliances (microwave, dishwasher, stove and gas oven). Beautiful glass panel doors leading to the formal dinning room and the living room. The kitchen bar has an eating area and there is also room for a small table and chairs with a view of the rear exterior of the home. There are custom Oak cabinets and drawers throughout the kitchen. The kitchen also has 2 pantry storage areas measuring 2 feet X 3 feet. The kitchen has a double sink with a view of the rear exterior from the sink area. The floors are tile with accent details. The countertops are formica with a tile backsplash. This room has a ceiling fan with matching light fixtures.
Master Bedroom: 11 feet X 18 feet- Boxed Ceiling with ceiling fan. The floors have like new carpet. Two windows. Beautiful current paint color choice on the walls.
Master Bath: 11 feet X 18 feet- Double sink vanity, Matching Double Mirrors and Light fixtures, Jacuzzi tub as well as a walk-in tile shower with detail accents, Private toilet room with custom oak cabinets. The master bath is also equipped with two 5 feet X 6 feet his and her closets.
Bedroom #2: 11 feet X 19 feet is located upstairs above the family room. This bedroom has neutral brown carpet, white sheet rock walls and ceilings. A closet measuring 24’’ X 11’’. This space could also be used as a bonus room.
Bedroom #3 and #4: 11.5 feet x 11.5 feet and 10.5 feet x 13.5 feet.– The bedrooms have textured sheetrock on the walls and ceilings. The floors are covered neutral brown carpet. Both rooms have double closets measuring 2 feet X 4.5 and 2 feet X 3.5 feet. There is a ceiling fan/light for each bedroom and windows that provide natural lighting.
Bathroom #2: 6 feet x 6.5 feet – There is a single sink, vanity and light and fixtures. There is a built-in tub/shower combo, toilet and custom cabinets. The floor is tile.
Laundry Room/Utility Room/Mud Room: 22 feet x 9 feet – This room has washer and dryer hook-ups, and wall cabinets and countertops for storage. There is a gas on demand hot water heater is in this room. This room also has a large corner shower.
Family Room/Den: 24 feet X 21 feet- Large entertainment center that stays with the home. Two closets for storage. Staircase to upstairs bedroom/bonus room. 2 windows. Carpet.
Living Room: 16 feet X 21 feet- Wood burning fireplace, Laminate Wood Flooring, 2 Ceiling fans/fixtures, 30 “by 4” coat closet
Formal Dining Room; 11 feet X 13.5 feet, Chandelier, Glass Panel door from kitchen area. Laminate wood floors
Porches: Front Covered Porch 7 feet X 45 feet with a view of the pond and mountains. Back Covered Porch 12 feet X 12 feet with additional patio 27 feet X 42 feet that wraps around the east side of the house and connects with the front porch.
Land: The home sits on roughly 20 acres (more or less) of gently sloping and well drained land. The home sits on the highest part of the property providing a view of several mountain ranges to the south as well as the large pond and seasonal creek that meanders through the property. The land is covered with a nice scattering of mature timber that is native to southeastern Oklahoma including several kinds of oak trees, hickory, elm, eastern red cedar and several nice saw log size native shortleaf pine trees. There are several areas on the property that get enough sunlight to have raised bed gardens to grow fresh garden vegetables. Wildlife are frequently seen on this property.
Pond: There is a large pond on the property measuring roughly 0.6 acres in size. The owner reports that the pond was originally 30 feet deep when it was constructed. This pond has been stocked with fish and provides good fishing for bass, crappie and perch. There is a seasonal creek that flows through the property which drains into the pond keeping it full of water even during the hot summer months.
Shop Pad: There is a cleared and leveled off dirt pad next to the home where the new owners could construct a shop building if desired.
PROPERTY FEATURES:
Nice Country Home
20 Acres of Land
Large Pond Stocked w Fish
Private Setting
Scenic Mountain Views
Close to National Forest
Seasonal Mountain Stream
Great Fishing

