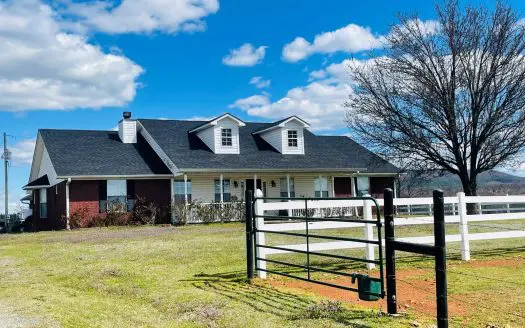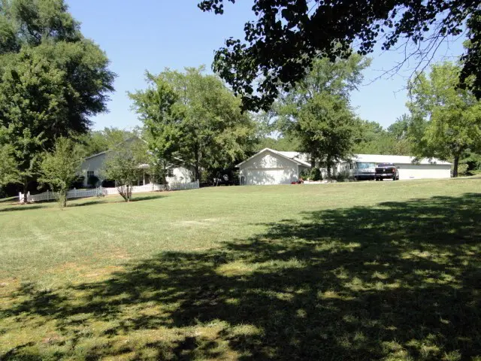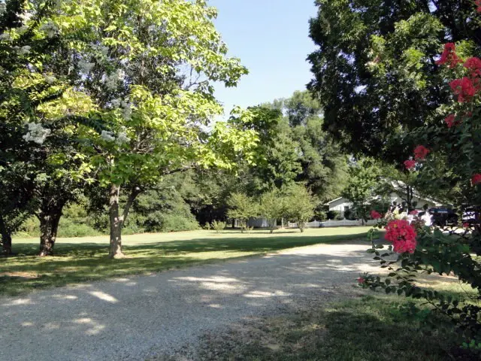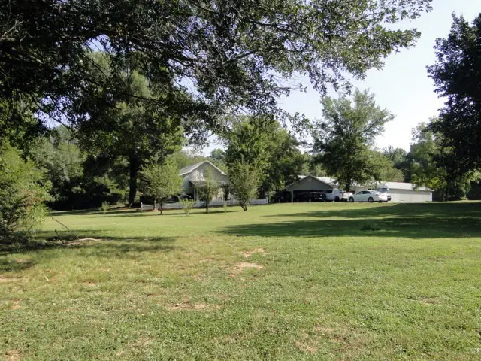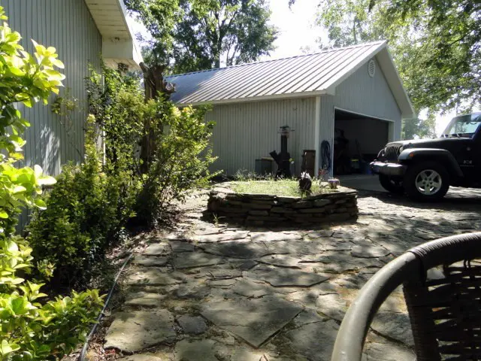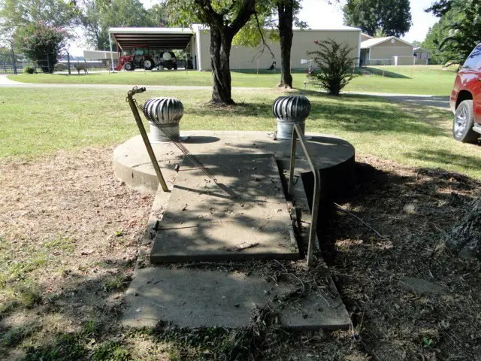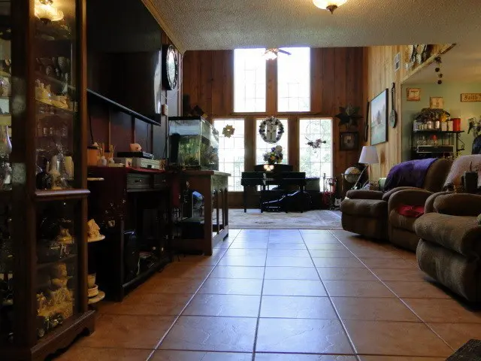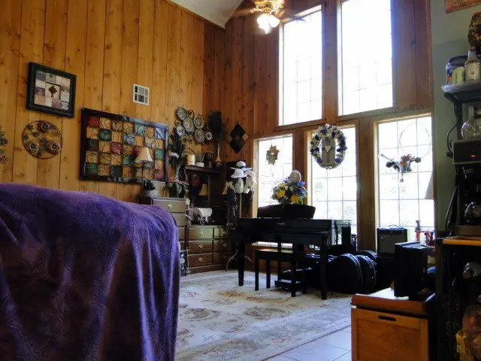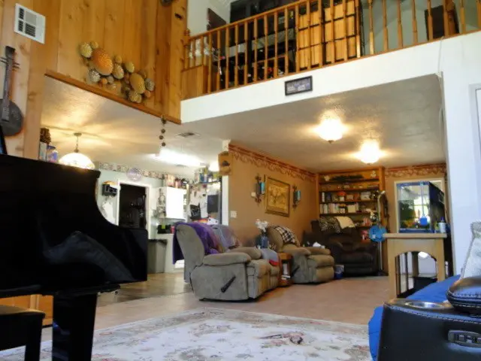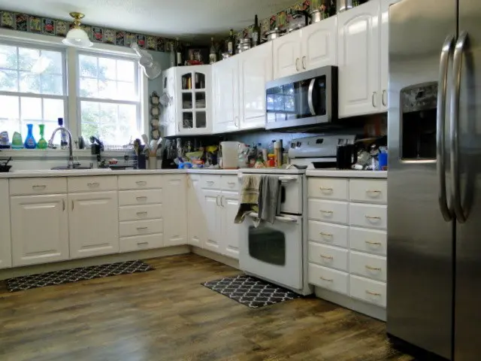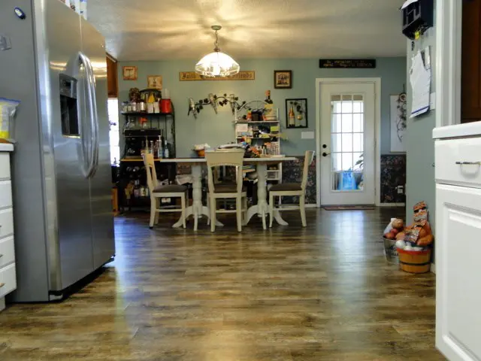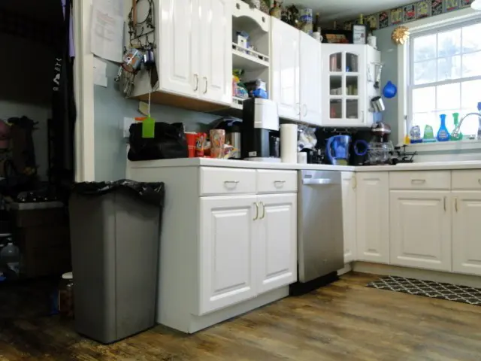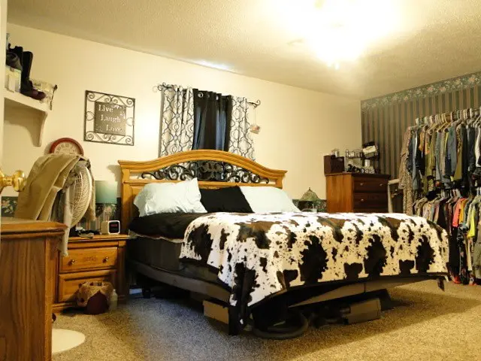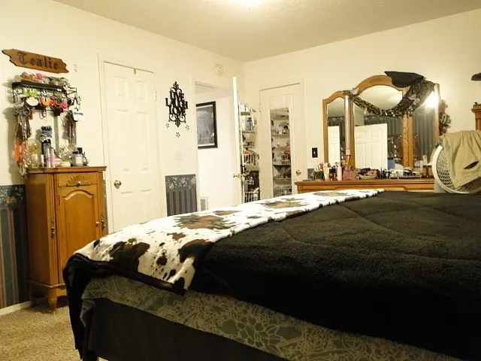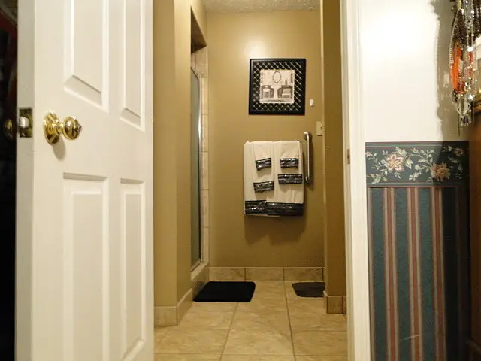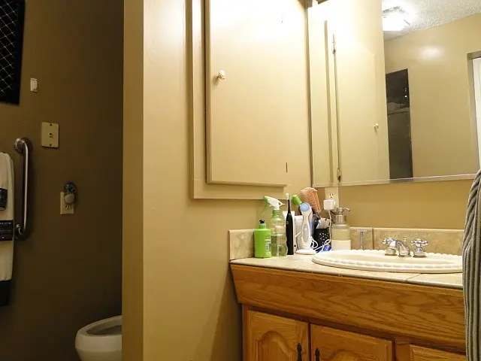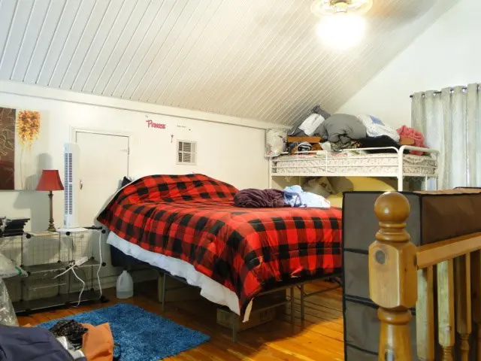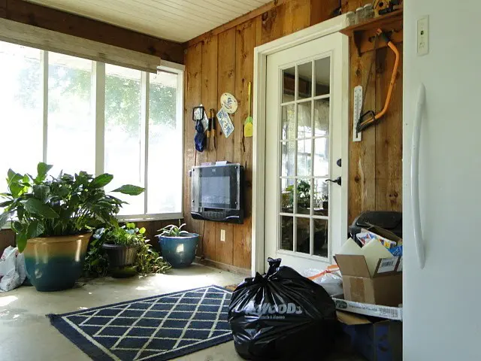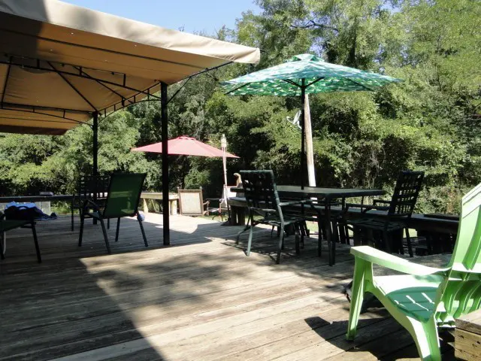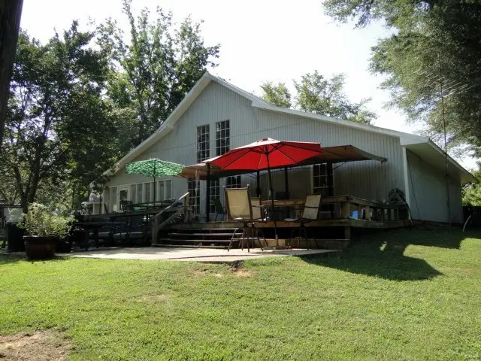Description
LOCATION: This property is located just north of Hwy. 83 on 20520 Bean Patch Loop in Howe, OK. The county seat, Poteau, OK, is roughly 7 miles away. The larger city of Ft. Smith, Arkansas, population about 80,000, is roughly 30 minutes from the property. Area points of interest include Lake Wister State Park, the Ouachita National Forest, the scenic Talimena Drive, Broken Bow Lake, Hochatown, Sardis Lake, Kerr Lake and the Cedar Lake Equestrian Trails. There is excellent hunting in the area for whitetail deer, wild turkey, squirrel, and other small game. Some of the best fishing for crappie, bass, catfish, perch and other panfish can be done in the many area lakes, rivers, and streams. There are many opportunities available for the outdoor enthusiast to include camping, hiking, kayaking, trail riding, and 4 wheeling. There is good fishing as well as boating on the Poteau River, which backs up to the property.
LAND: There is 10 acres of level land that is a mixture of open and densely wooded. Lots of mature shade trees dot the yard. There is a heavily wooded belt of timber with trails cut in that fronts the Poteau River. There are several pecan trees, as well as a few fruit trees. There is plenty of room for a garden if desired.
SERVICES: Kiamichi Electric, Rural Water (Howe), AOG gas, mail delivery, school bus route.
HOME: The main home was built in 1995 and has roughly 1692 s.f. of heated & cooled living area. It has a slab foundation, metal roof and vinyl exterior siding. The home features a spacious open living room, kitchen, dining, utility/pantry, two downstairs bedrooms, two bathrooms, a mudroom/rear porch, and an upstairs sleeping loft. It is total electric except for the heating system, hot water heater, and gas or electric dryer, depending on which is desired. Room dimensions and description include the following:
LIVING ROOM: 11.5 x 17.11, Ceramic floors, red and taupe textured walls with paper border, and built-in bookcases/shelving. The room extends another 15.3 x 16.5. with an open concept. The walls in this part of the room are western red cedar, the floors are ceramic tile, there are 2 ceiling fans with lights, and a wall of windows that look out over the rear deck and yard. The ceilings are vaulted and span to a height of 20.4.
DINING ROOM: 11.4 x 16.7, Inlay flooring, sage green textured walls, a wall of windows, and light fixture. This room opens off to the kitchen as well as leading to the rear mudroom.
KITCHEN: 10.6 x 14.2, Inlay flooring, sage textured walls, white kitchen cabinets, white formica tops, and double sink. Appliances include a stainless dishwasher, stainless refrigerator, microwave oven, and solid surface electric stove/oven.
UTILITY/PANTRY: 6.7 x 12.5, Wood look inlay floor, hot water heater, washer/dryer connection, and a wall of cabinetry for pantry goods.
MASTER BEDROOM: 12.5 x 17.5, Taupe carpet, white textured walls, ceiling fan with light and 2 walk-in closets.
MASTER BATH: Ceramic tile floor, taupe textured walls, commode, ceramic shower, single vanity with ceramic tops, cabinetry below, mirror and lighting above.
DOWNSTAIRS HALL BATHROOM: Ceramic tile floors, textured walls, commode, single ceramic top vanity with cabinetry below, mirror and lighting above, and shower.
BEDROOM #2: 9.5 x 17.2, Taupe textured walls, taupe carpet, ceiling fan with light and walk-in closet.
UPSTAIRS
LOFT: 15.3 x 17.6, Knotty Pine floors, ceiling fan with light, and floored attic access for extra storage on two sides. The loft is open and looks out over the living room.
MUDROOM/REAR PORCH: 9.6 x 14.9, Walls of windows, cedar walls, ceiling fan with light, slab floor and door leading to rear yard and patio.
REAR WOODEN DECK: This deck runs the span of the back of the house. It is wooden with wooden seating surrounding it. There is a spacious natural stone patio that extends to the guesthouse/shop as well as to the entire side of the home and out to the double car detached garage. There are also natural stone flower beds in the front yard.
DOUBLE CAR GARAGE/STORAGE AREA: The garage area is 21.4 x 22.10. It has white textured walls and ceilings, electric garage door, and slab foundation. The storage portion is 12.7 x 22, It has white textured walls and ceilings, slab foundation, ceiling fan, lighting, and windows. There is ample room for an extra fridge or a workshop.
SHOP: 30 x 150 total. This 4,200 s.f. building is divided up into living quarters, a craft room, and two large shop areas with 20-foot ceilings. The living quarters and half of the shop have central gas heating and electric air. The lower-level living quarters features a living room with a massive natural stone fireplace with raised hearth and mantle, 15 foot vaulted ceilings, a utility room/bathroom, and a workroom with a half bathroom, and washer/dryer connections. The upper level/loft of the living quarters has a full kitchen, a spacious bedroom, and bathroom. The kitchen looks out over the downstairs living room. There is an L shaped landing with railing that has a small nook that would be big enough for another bedroom. There is a stairlift chair that goes to the upper lever. The upper level has access to a small wooden balcony with stairs that would provide a safe exit in the event of a fire.
GRACELAND STORAGE BUILDING: Approximately 10 x 40. Masonite construction with metal roof.
STORM CELLAR:
DOGHOUSE: The doghouse is roughly 15.5 x 11.10. It has space on the inside for dogs as well as access to the chain link fenced pen. Pets can easily be sequestered and out of the elements.
PRICE: $425,000.00
TAXES: Approximately $2,300.00 (reassessed after closing)
FOR MORE INFORMATION: Darali Mixon (918)647-6664
PROPERTY FEATURES:
OKLAHOMA COUNTRY HOME FOR SALE
POTEAU RIVER FRONTAGE
SHOP WITH LIVING QUARTERS
HUNTING, LAKES, RIVERS
FISHING, BOATING, HIKING
HANDY TO ALL CONVENIENCES
R.V. STORAGE/2 SHOP AREAS
STORM CELLAR, MOUNTIAN VIEWS
Country Homes
Retirement & Active Adult
Riverfront Property
Fishing
Storage


