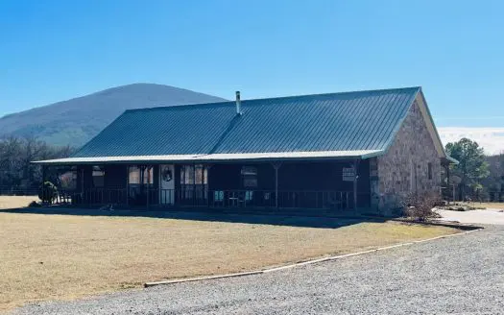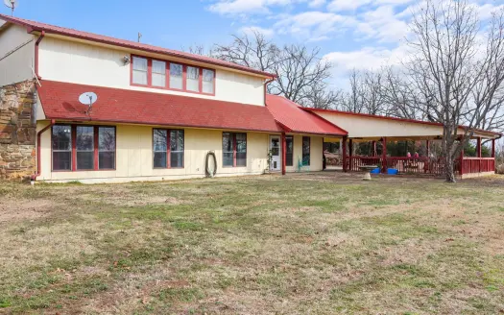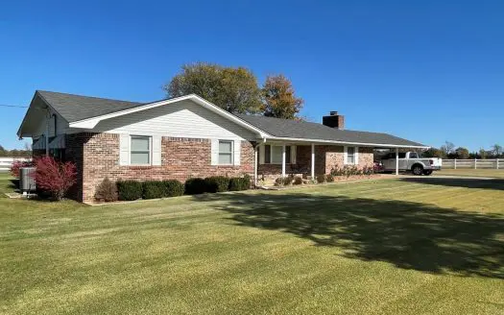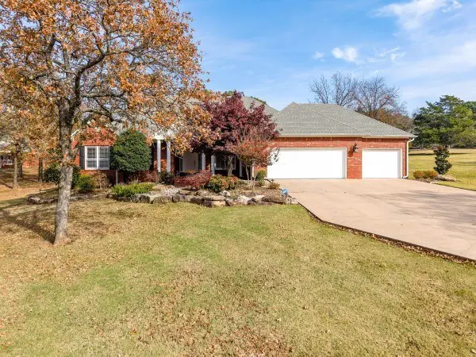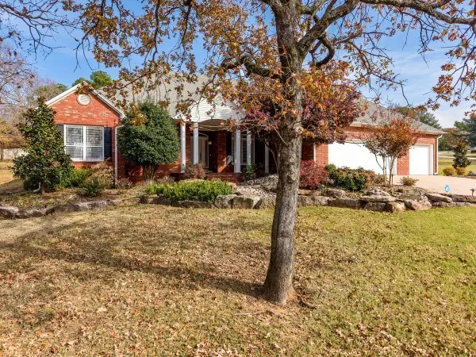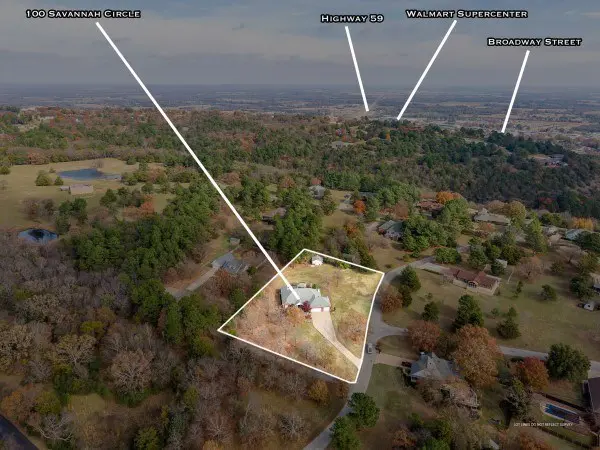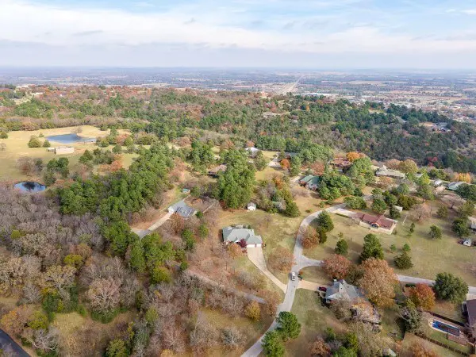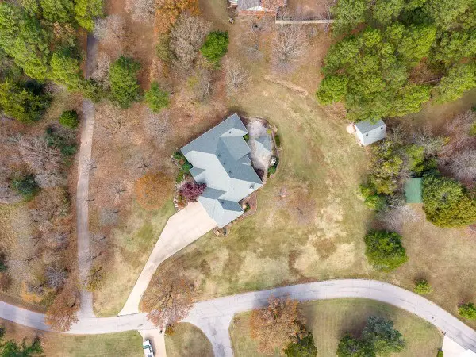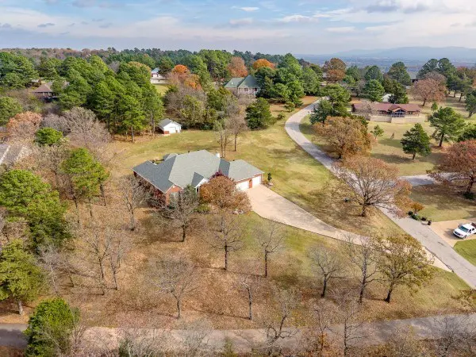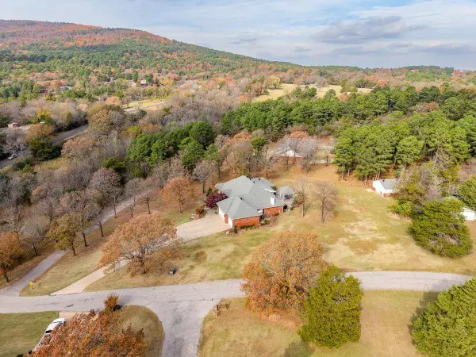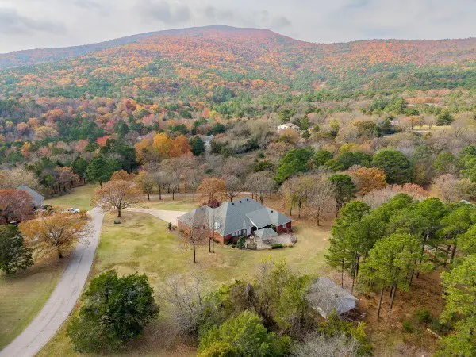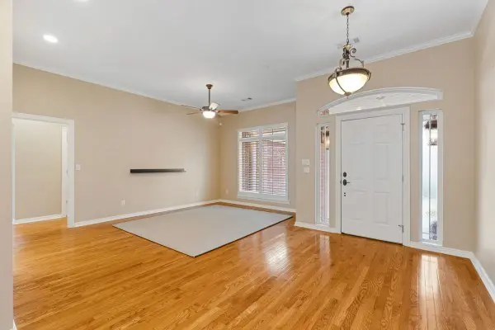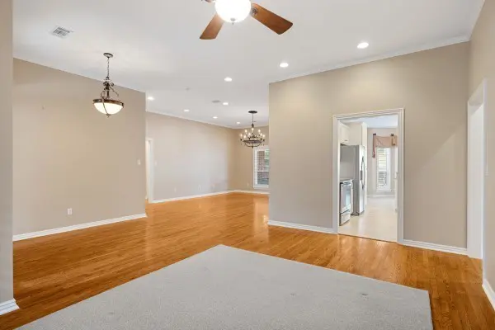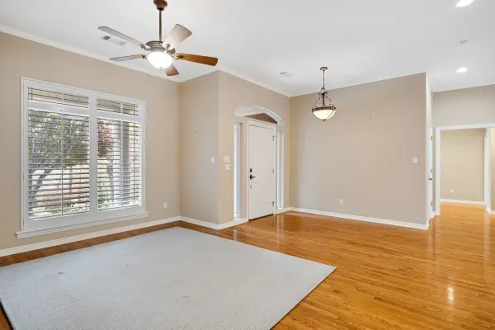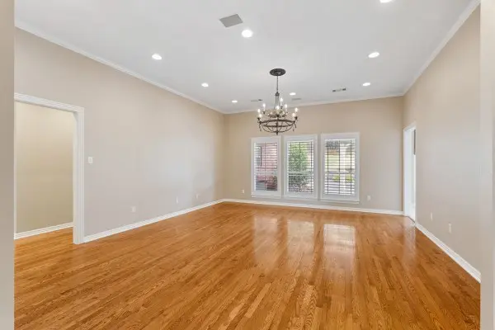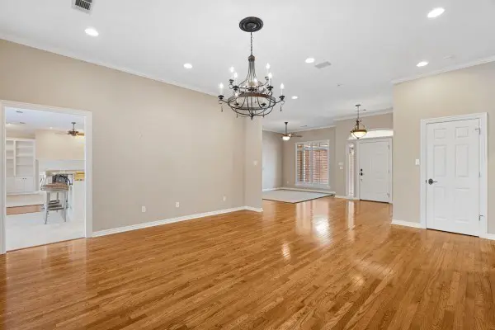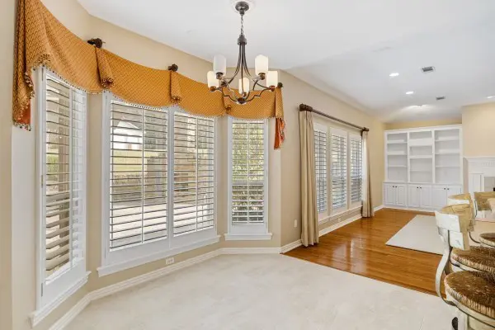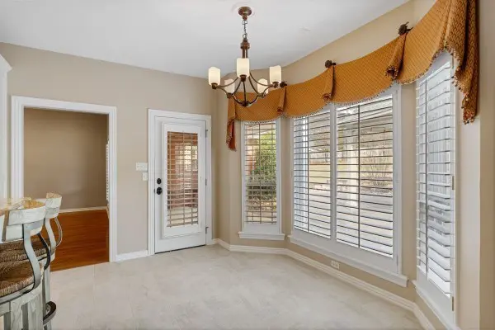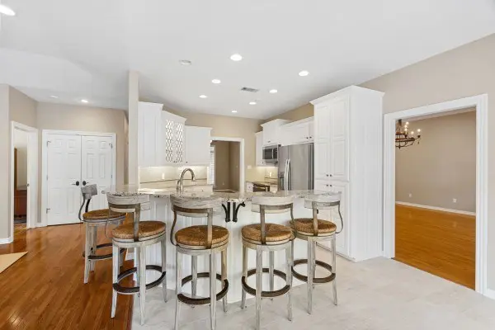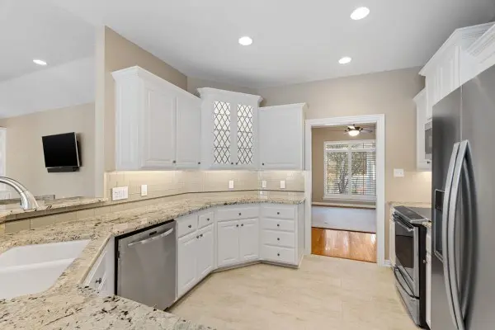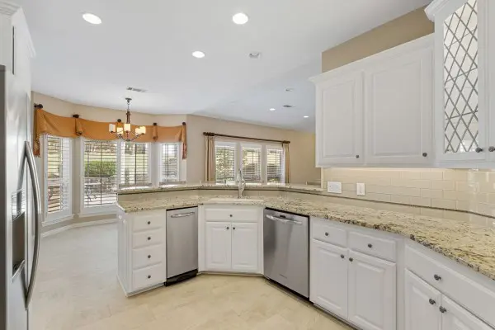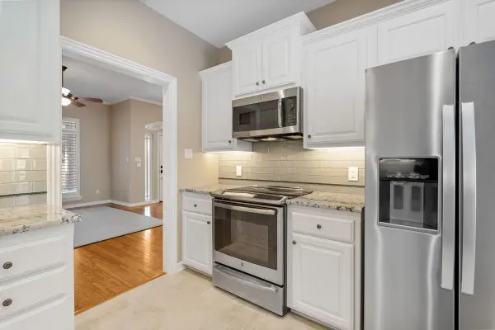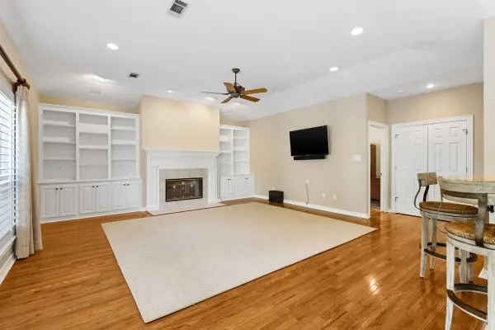Description
LOCATION: Located on 100 Savanna in Poteau, OK. This lovely home is nestled at the foot of the worlds highest hill. The neighborhood is quiet, and this home is situated on a dead-end road with low traffic. Located just outside city limits of Poteau, and about 30 minutes to Ft. Smith, Arkansas.
NEARBY AREA POINTS OF INTEREST:
Only minutes from Poteau
Handy to Ft. Smith, AR
Ouachita National Forest nearby
NEAR BY LAKES RIVERS & STREAMS: Wister State Park, Kerr, Cedar Lake, Sardis, Clayton, Broken Bow, Kiamichi River, Poteau River,
FORESTS & OUTDOOR ACTIVITY OPTIONS: 1.8-million-acre Ouachita National Forest, nearby hiking, hunting, canoeing, boating, fishing, kayaking, camping, horse trails.
LAND: 1.51 acres of level to slightly sloping land with a gorgeous view of Cavanal Hill to the west. There is a variety of landscaping to include Japanese Maple trees, pine holly, crepe myrtle as well as an assortment of annual flower varieties. There is accent lighting in the landscaping as well as the trees.
SERVICES: Kiamichi Electric, Poteau water, Kinetic (Windstream) internet. The home is total electric. It features hot water heater, hotwater pump, two air handling units and a three-year-old roof.
HOME: This custom completely updated three bedroom, two and ½ bath traditional brick home has 2,744 s.f. of heated and cooled living space plus a three-car garage. The exterior is virtually maintenance free with brick/vinyl construction. Features of the home include updates throughout with kitchen/breakfast area, formal dining room, formal living room/entry, large den with fireplace, office, guest powder room off entry, two bedrooms and large master suite with custom heated floors in bathroom. There is a safe room just off the office.
Outdoor living space includes the covered rear patio with a continuation of stamped concrete under the gazebo and outdoor fireplace space. Landscaping with an irrigation system wraps the home. The irrigation system also services the lawn.
FORMAL LIVING/ENTRY: 17.6 x 19.7, Hardwood floors, taupe textured walls with white textured ceilings, white crown moldings, accent lighting, and plantation wood shutters. There is a coat closet off the entry area.
FORMAL DINING ROOM: 16.8 x 19.6, Oak hardwood floors, white crown moldings, plantation shutters, accent lighting.
SPACIOUS OPEN KITCHEN/BREAKFAST NOOK:
KITCHEN AREA: Ceramic tile floors, white kitchen cabinets with tile backsplashes and granite counter tops, and double porcelain sink. Matching appliances include a stainless dishwasher, double refrigerator with ice/water, electric solid surface range and microwave with vent hood. An angled (easily seats 6 people) granite top eating bar separates the kitchen from the breakfast nook and the den. The BREAKFAST AREA features the same ceramic floors, angled windows with plantation shutters, light fixture, and door leading out to rear outdoor entertainment space.
DEN: 19 x 22, Oak wood floors, taupe textured wall, white textured ceilings, accent spot lighting, windows with plantation shutters. The focal point of the living room is the woodburning fireplace that is flanked by built-in bookcases. There is accent lighting in this room.
OFFICE: 10.9 x 14, Wood look ceramic tile flooring, taupe textured walls, white textured ceiling, ceiling fan, and accent lighting. The saferoom (approx. 3.6 x 11) is situated off this room.
HALL/GUEST BATH: Ceramic floors, pale green textured walls, white textured ceilings, commode, single granite top vanity with cabinetry below, mirror and lighting above.
BEDROOM #1: 11.10 x 13.1, Hardwood floors, pale texture walls, white textured ceilings, ceiling fan, accent lighting, double closet with mirrored doors.
BEDROOM #2: 11 x 13, Hardwood floors, pale green textured walls, white textured ceilings, accent lighting, ceiling fan and oversized closet with mirrored doors.
LAUNDRY: 7.5 x 8, Ceramic tile floors, tape textured walls, white textured ceilings, granite top folding counter with cabinetry below, wooden plantation shutters, cabinetry above washer/dryer connections, and rods for hanging clothing.
HALL BATHROOM: Ceramic tile floors, texture walls, textured ceilings, commode, granite top vanity with cabinetry below, lighting and mirror above, and tub with shower.
THERE ARE TWO HALL LINEN STORAGES IN THE HALL SPACE
MASTER BEDROOM: 16.7 x 17.6. Oak hardwood floors, pale grey textured walls, white textured ceilings, white crown molding, accent lighting, and ceiling fan.
MASTER BATHROOM: Heated ceramic tile floors, double walk-in closets, garden tub with granite surround, large shower with two seats and glass door, granite double vanity with cabinetry below, large mirror and light above. The water closet has tile floors as well as plantation shutters.
THREE CAR GARAGE: 20.11 x 35, with a vehicle slot that is slightly deeper. This space has textured walls and ceilings, fluorescent lighting, attic access and insulated garage doors.
REAR COVERED PATIO & GAZEBO: Patio 12.3 x 16.5, Covered. Gazebo: 10.3 x 13.7, Stamped concrete surround. There is an attractive natural stone woodburning outdoor fireplace with a raised stone hearth.
OUTBUILDING: 19 x 19, Slab, electric, lots of area for storage in the rafters, garage door and regular entrance door, partial brick, Masonite, and composition shingle roof with wind turbine.
PRICE: $465,000.00 TAXES: $2,804.30
PROPERTY FEATURES:
OKLAHOMA COUNTRY HOME FOR SALE
SCENIC MOUNTAIN VIEWS
CUSTOM 3 BED/2.5 BATH
NEARBY LAKES, RIVERS, STREAMS
HUNTING, CAMPING, RECREATIONAL
THREE CAR GARAGE, SAFEROOM
OUTDOOR ENTERTAINMENT
LANDSCAPING & IRRIGATION
Country Homes
Mountain Property

