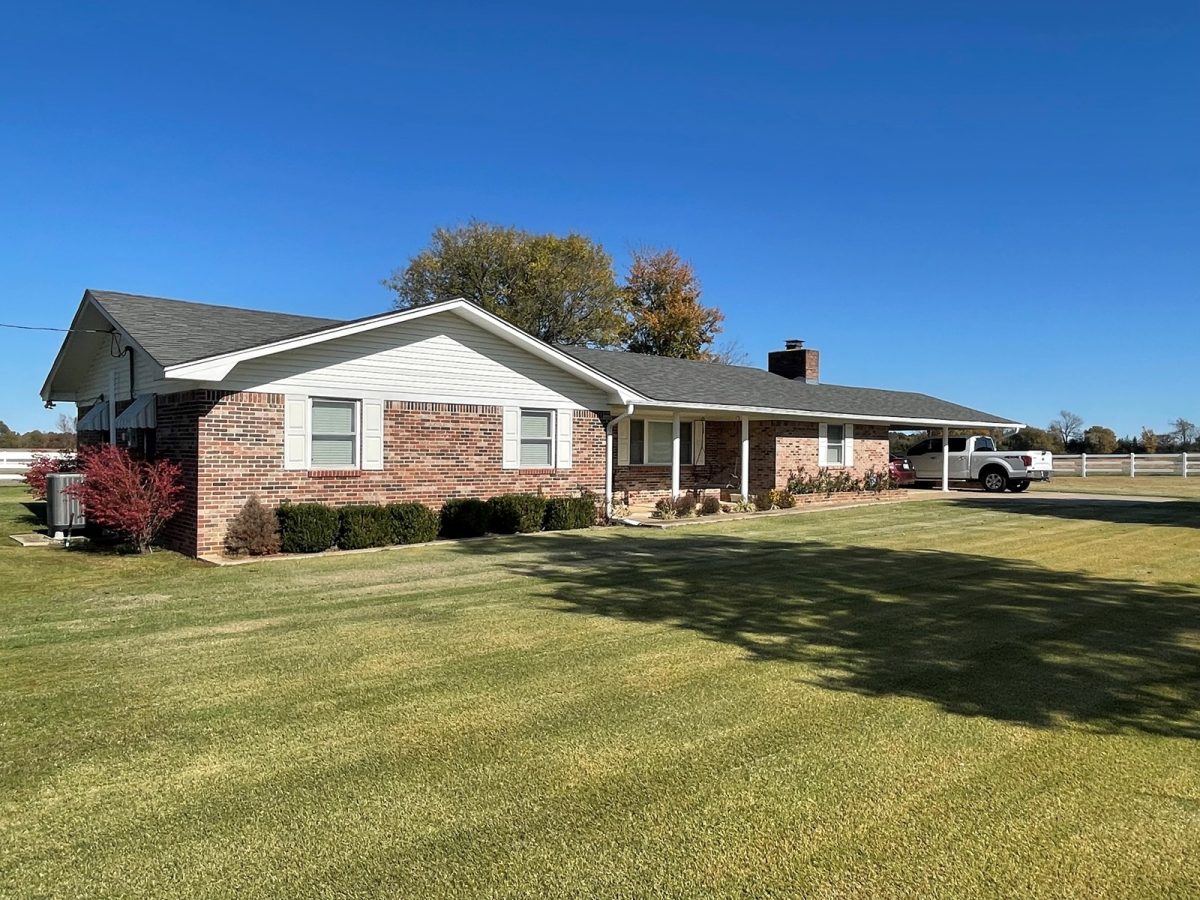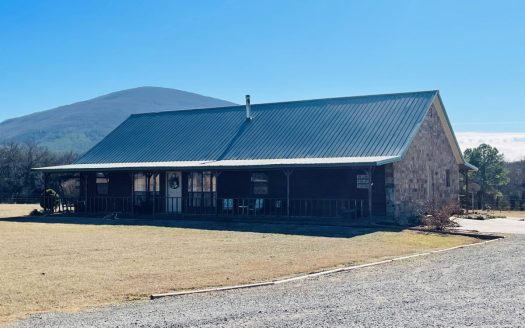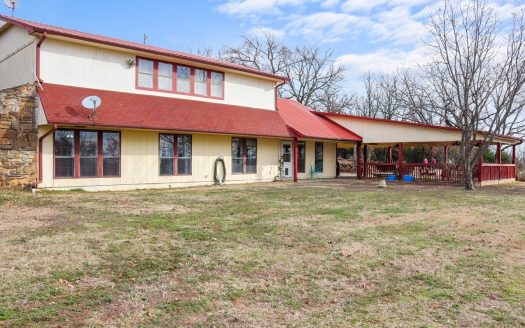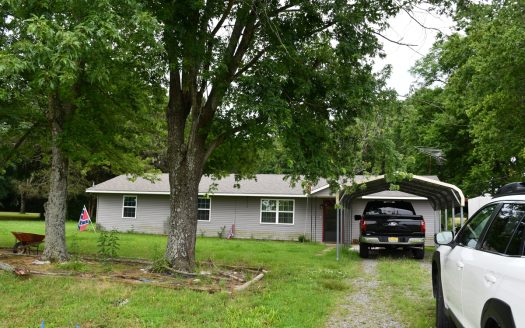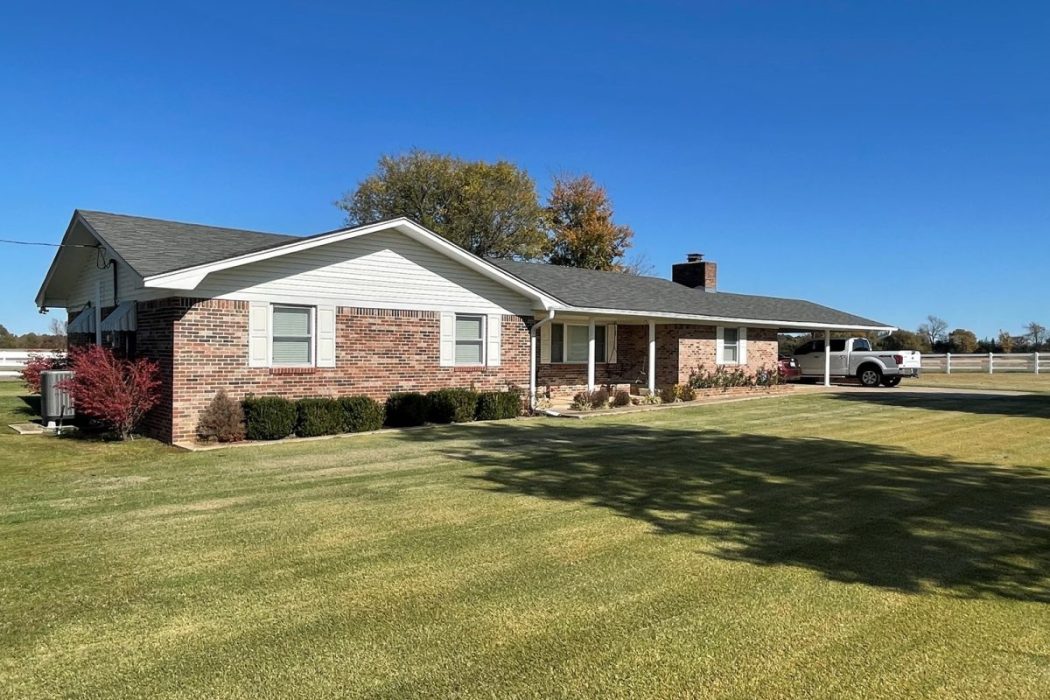Description
3 BEDROOM 2 BATH COUNTRY HOME ON 10 ACRES FOR SALE POTEAU
LOCATION: 17244 Nail Creek Road Poteau, Oklahoma 74953 is located just minutes outside of the city of Poteau, Oklahoma. It is handy to all of the amenities of the city including schools, grocery stores, churches and medical facilities. The larger city of Ft. Smith, Arkansas, population about 80,000, is roughly a 20-minute drive. There is excellent hunting, fishing, camping, hiking as well as a variety of outdoor activities surrounding the many local lakes, rivers and streams.
LAND: This 10 pristine acres’ level ground is ideal for gardening and producing large yields of high quality forage for livestock. There are excellent views of Sugarloaf Mountain to the east, Cavanal to the west, and Poteau Mountain to the south. Mature trees offer shade and add character to the landscape. The yard portion of this place has established Zoysia Grass that is super thick and feels like your walking on carpet. There is a clothes line in backyard. Beautiful white vinyl fencing with matching steel gates around the front yard and the first pasture. There are two stocked ponds that connect to each other that make a very large pond. There is an additional entry on the west boundary of the property to allow access to the barns and pasture.
UTILITIES: The property is served by Arkansas Valley Electric, Rural Water District 1, multiple internet options available. This home is already plumbed for propane if new owner desired to have a tank.
HOME: This home was built in approximately 1973, 3 bedrooms 2 baths. This is a brick home with a vinyl siding. This is a lasting combination with very little maintenance. The home sits parallel to Nail Creek Road, the front of home faces south. There is a covered front porch is perfect for having morning coffee and watching the sunrise over Sugarloaf Mountain and a larger covered back porch with a large sitting area that is perfect for outdoor cooking and entertaining. The hallway leading to the bedrooms has 2 large linen closets on one wall and built-in cabinet with storage drawers below on the other. Each entry door has a heavy duty grade storm door. In 2017 new composition shingle roof was put on main home, and the two outbuildings. Concrete sidewalk from the home to workshop and to a concrete sitting area that is perfect for a chimenea. There is an in ground concrete storm cellar located behind the home with a screen door behind the exterior wooden door.
LIVING ROOM: 19’3” x 16’ 9″ Neutral carpet flooring, white painted walls with wood baseboards. There is a custom built brick fireplace with a large wood mantle with built in cabinets and shelving the entire length of the east wall. Large front window to see the front yard, it is an open concept to the dining area. There is a ceiling fan with light. There is a door to covered carport and a door to the front porch, both have linoleum entry areas to take of muddy shoes before coming into the home.
DINING ROOM: 20’ X 13’. This area is open to the living area, it could be continued to use as a dining room or could also be used to increase the living room, as there is a breakfast nook off of the kitchen large enough for a good size dining table. There is a large triple window to the front yard with outstanding mountain views.
KITCHEN/BREAKFAST NOOK: 23’6” X 9’ 6”. The kitchen lots of cooking area with Formica counter tops. Electric range/cooktop, microwave oven with vent hood above oven, refrigerator, stainless steel double sink with window to backyard and pasture, ceiling fan with light. There is a suspended light fixture over dining table area. Cushioned linoleum flooring and real wood cabinetry. There is a pantry/ broom closet in the breakfast nook area.
LAUNDRY/UTILITY: 10’ X 9’3”. Wood cabinetry, large closet, door to back patio area.
BEDROOM 1: 14’8” X 12’4”. Ceiling fan with light. Carpet flooring, white walls with stained wood baseboards, large closet with built in shelving and clothing rack. Window to front yard and west yard.
BEDROOM 2: 13’ X 10’3”. Ceiling fan with light. Carpet flooring, white walls with stained wood baseboards, large closet with built in shelving and clothing rack. Carpet flooring, white walls with stained wood baseboards, large closet with built in shelving and clothing rack. Window to front yard.
BEDROOM 3: 13’ X 12’4”. Ceiling fan with light. Carpet flooring, white walls with stained wood baseboards, 2 large closets with built in shelving and clothing racks. Window to front and west yard.
BATHROOM 1: Tub/shower combo, vanity sink and mirror, commode, wood cabinetry.
BATHROOM 2: Vanity sink and mirror, stainless steel faucet and fixtures. Ceramic tile lower walls with beige painted upper walls. Custom white ceramic tile shower that has corner seat, with sliding door.
WORKSHOP:18X30: All new exterior, this building has two areas. Accessed from a walk thru door, this portion measures 12’ x 18’ it has been used as a canning area. There is full length counter top with cabinetry and shelving above, a large double sink, textured ceilings. It would not take much effort to make this an additional living quarters, she shed, or man cave. The back portion of this building can be accessed thru the front room, but also has a roll-up door large enough to get a lawnmower or an atv inside, this area measures 18’ x 18’.
SHED: 16’ X 20’. This is a 3 sided building with the open end facing east, located inside a vinyl fence, it is a safe and ideal area for horses. This building has electricity and lights.
BARN: Very large barn that has an open center with a tack room with concrete floor, and storage area on the west side, there are 4 separate horse stalls with rough finish concrete floor on the east side of the barn. This building has electricity ,lights, and plug-ins. This is a very neat barn with a lot of uses and character.
TAXES: $ 813.30 currently, will be re accessed
PRICE: $319,000
OPTIONAL ACREAGE AMOUNTS: THERE ARE UP TO TEN ADDITIONAL ACRES THAT CAN BE PURCHASED WITH THE 10 ACRES AND HOME LISTED/ DESCRIBED ABOVE AT THE RATE OF $6000 PER ACRE FOR A TOTAL PURCHASE OF 20 ACRES. SELLER WOULD ALSO CONSIDER SELLING THIS PROPERTY WITH LESS THAN 10 ACRES AT A LESSER AMOUNT. COME CHECK THIS OUT AND SEE WHAT SENARIO FITS YOUR NEEDS AND BUDGET.
AGENTS COMMENTS: This place truly represents the American dream. 3 bedrooms, 2 bath country style home on 10 acres. This home appears to be in excellent condition and has little to apologize for, very clean and well kept. Located only about 5 minutes from town, yet out of the city limits in one of the most desirable areas in the county. 10 acres with a workshop, 2 barns, and a large stocked fishing pond. Not often does a place like this come available on the market and it will not last long. Ready for a new family to make a home and it is an ideal spot for horses. For more information or to schedule a showing contact Listing Agent Monte Shockley II.
PROPERTY FEATURES:
3 BEDROOMS, 2 BATHS
EXCELLENT MOUNTAIN VIEWS
CATTLE, HAY , HORSE, PASTURE
BARN , OUTBUILDING FOR STORAGE
ADDITIONAL LAND AVAILBLE
IMPROVED PASTURE ,STORM CELLAR
LARGE STOCKED POND
MONTE SHOCKLEY II

