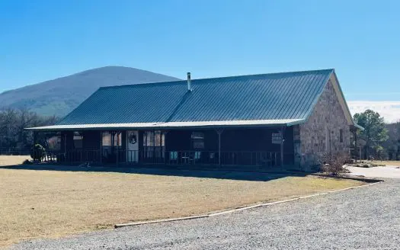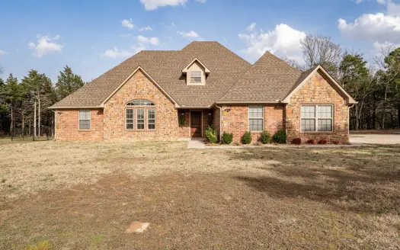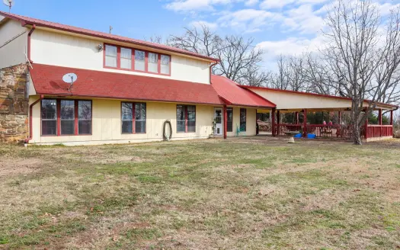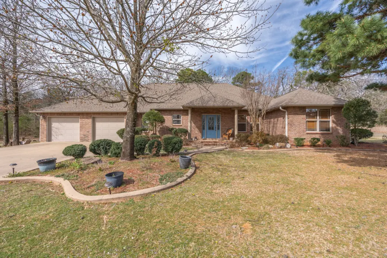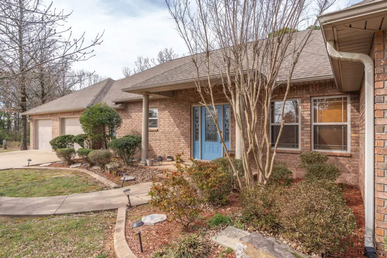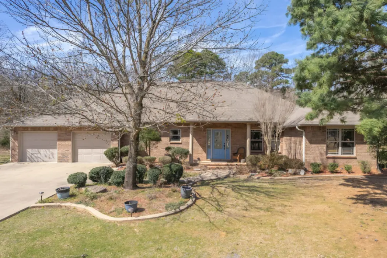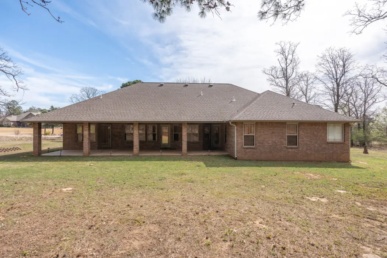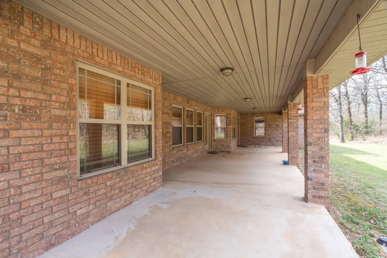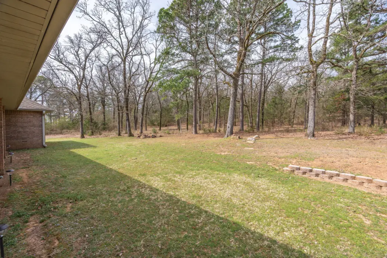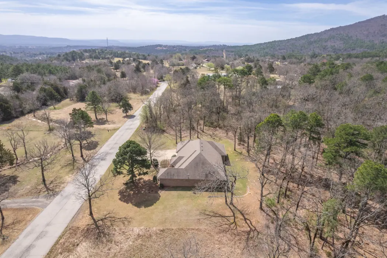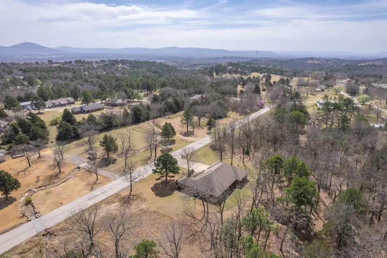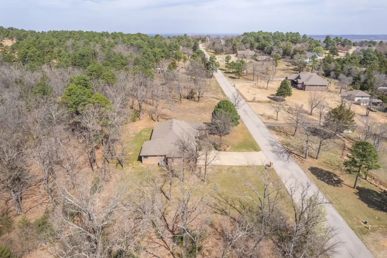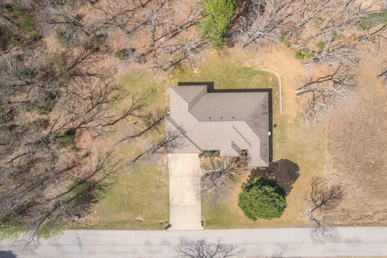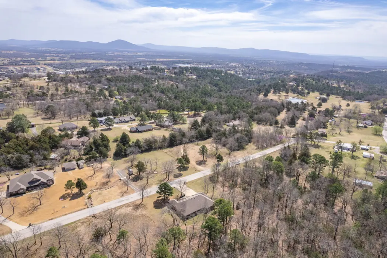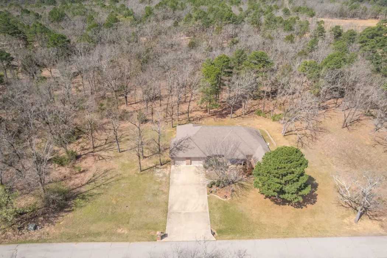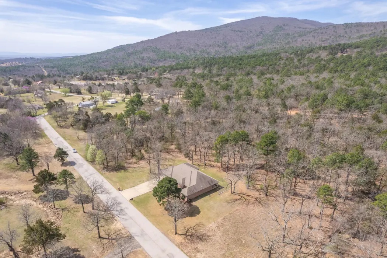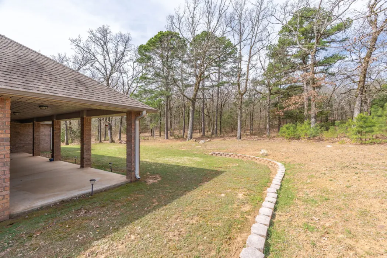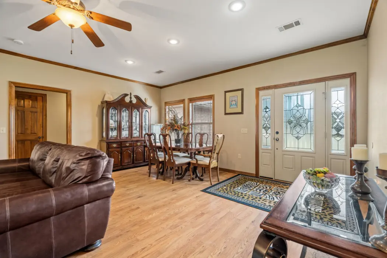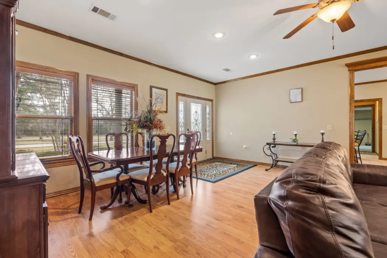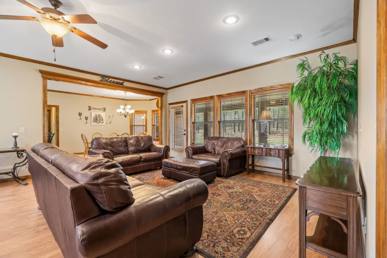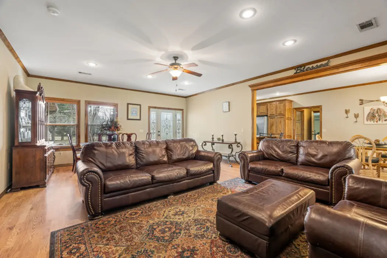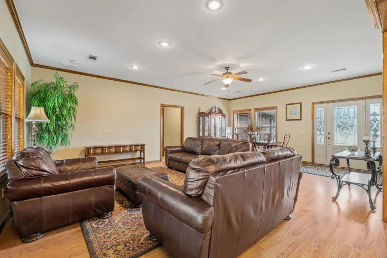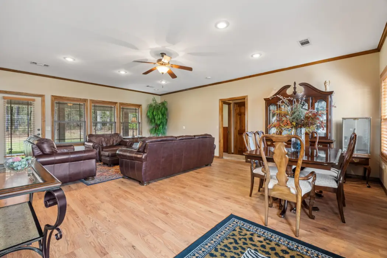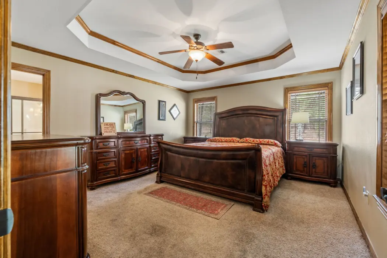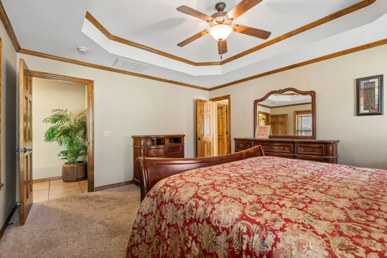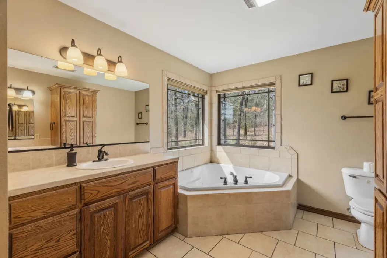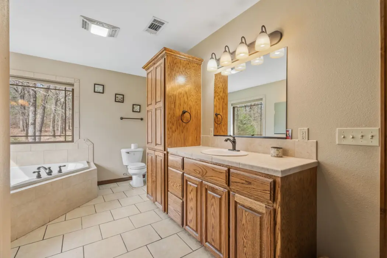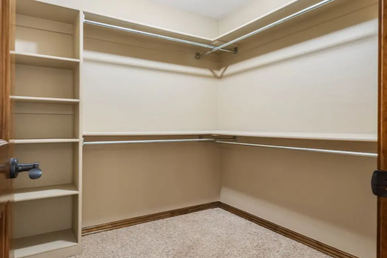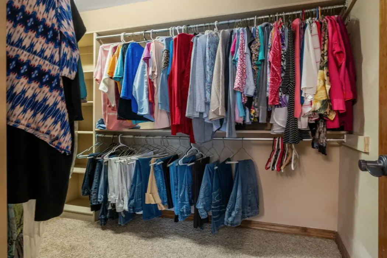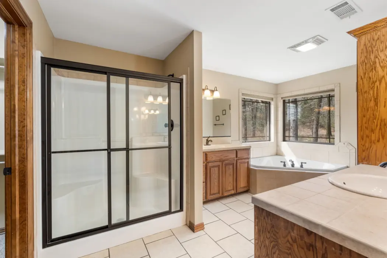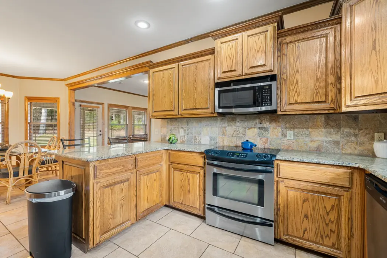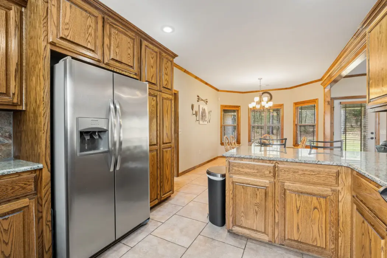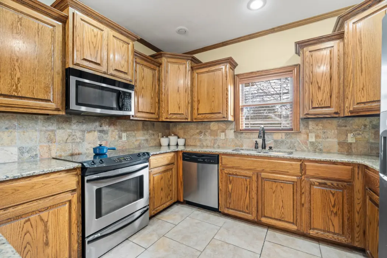Description
LOCATION: 105
Forrest Ridge Road, Poteau, OK. Poteau, the county seat of LeFlore County, has
a population of 9,243. The residence is situated at the base of Cavanal Hill,
close to urban amenities. It is located in a private subdivision with a
dead-end street. Fort Smith, Arkansas, is approximately 34 miles away, with a
driving time of 41 minutes. The property is situated on a 1.04-acre lot that is level and features a wooded
area at the rear, providing excellent shade trees and a suitable habitat for
wildlife. It is located in the shadow of
Cavanal Hill.
SERVICES: OG&E Electric, Poteau City Water, Septic,
Mail Delivery, ADT can be hooked up
EMERGENCY SERVICES:
·
EMS of LeFlore County
·
Eastern Oklahoma Medical Center Urgent Care
·
Poteau Police Department
AREA
POINTS OF INTEREST
Cavanal Hill
Heavener
Runestone Park
Lake Wister State Park
Poteau
Historical Museum
Poteau River
Tower
Drive-In
Poteau Historical
Museum
Poteau River
Tower Drive-In
Ouachita
National Forest (1,784,457 acres)
Sardis Lake, Clayton
Lake, Broken Bow Lake
Hochatown
& Broken Bow
NEARBY RECREATIONAL: Hiking, Camping, Fishing,
Mountain Biking, Horseback Riding, OHV Riding, Sightseeing, Scenic Driving,
Picnicking, Swimming, Hunting
HOME: This custom-built brick home: Completed in
2009 offers approximately 2,127 square feet of climate-controlled living space.
It features a composition shingle roof, guttering, slab foundation, electric
central heating, and air conditioning. The interior boasts taupe textured walls
and white textured ceilings throughout, creating a modern and cohesive look.
KITCHEN: The kitchen is equipped with granite
countertops, stainless steel appliances, and wood-look laminate floors. The
spacious kitchen/dining area measures 12.6 x 27.3 and is perfect for family
meals and entertaining guests.
LIVING AREA: The open foyer and great room
measure 18.6 x 24.4 and feature the same easy-care wood-look laminate floors,
providing a warm and inviting space for relaxation and gatherings.
BEDROOMS:
The bedrooms feature taupe carpeting, providing both comfort and a neutral
color scheme suitable for personalization. The master bedroom suite includes a
spacious bath equipped with a corner jacuzzi tub, dual vanities, a shower with
two seats, and two sizable walk-in closets complete with built-in shelving.
ADDITIONAL FEATURES: This home includes a double car
garage, three rear exits, and a covered patio for outdoor entertainment. The
cement driveway is complemented by angled landscaping and shade trees in the
front yard. Additionally, there is a cozy sitting area in the rear yard with a
firepit, perfect for enjoying evenings outdoors.
RECREATIONAL OPPORTUNITIES: The property is
located near various recreational areas, such as Ouachita National Forest,
Sardis Lake, Clayton Lake, and Broken Bow Lake. Activities include hiking,
camping, fishing, mountain biking, horseback riding, OHV riding, sightseeing,
scenic driving, picnicking, swimming, and hunting.
With these features, this home offers both comfort and
access to a wide range of outdoor activities.
approximate
dimensions are as follows:
Area
Dimensions
Covered Front Porch
6 x 10
Open Foyer
& Great Room
18.6 x 24.4
· Kitchen/Dining
12.6 x 27.3
STAINLESS APPLIANCES
INCLUDE:
·
Solid
Surface Electric Stove
·
Refrigerator
·
Vented
Microwave Oven
·
Garbage
Disposal
Utility Room
7 x 11.6
Hall Guest Bath
Commode and Single
Vanity
Master
Bedroom
13.7 x 15.4
Spacious Master
Bathroom
·
Jacuzzi
Tub With Corner Glass Window
·
Walk-in Shower with 2 seats
·
Two Spacious Walk-in Closets
Bedroom #2
11.2 x 13.7
Hall Bathroom
Bedroom #3
11.2 x 14
Rear Covered Patio
13.5 x 44.5
Garage
22.10 x 23.5,
·
Attic access i
·
Insulated garage door.
PRICE: $389,000
TAXES: $2,479.56 (Current Assessment)
PROPERTY FEATURES:
foot of mountain setting
wildlife
private
handy to town
covered rear patio
3 bedroom/2.5 bath
Country Homes

