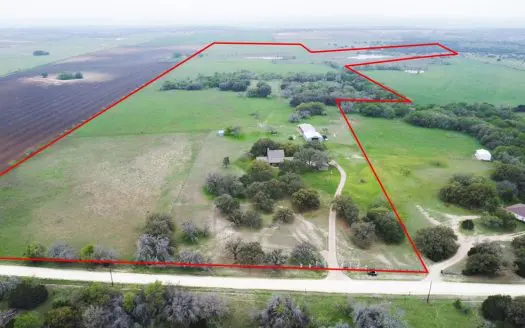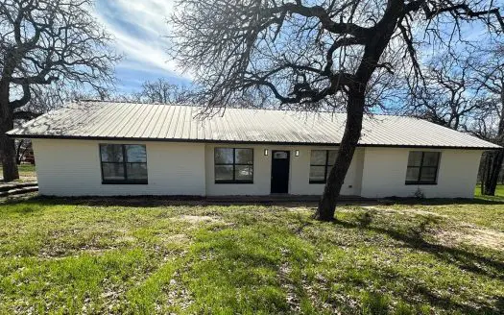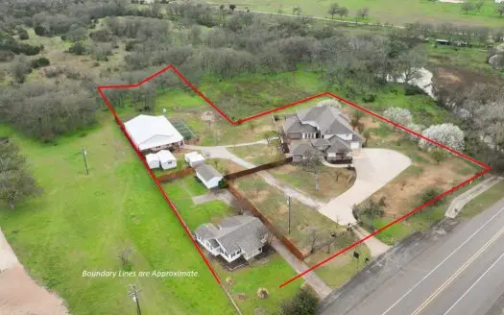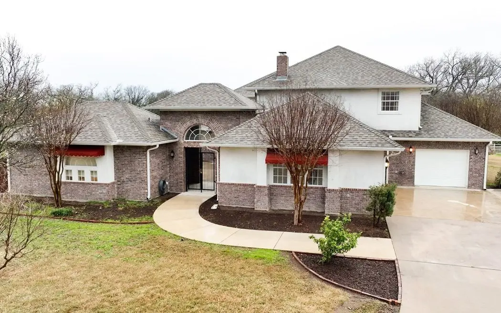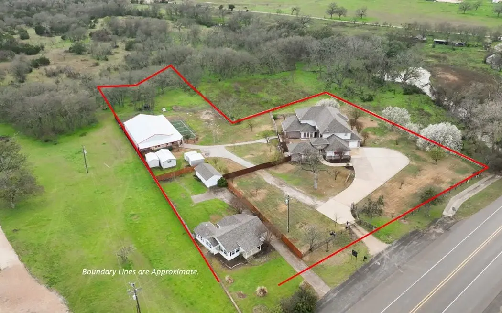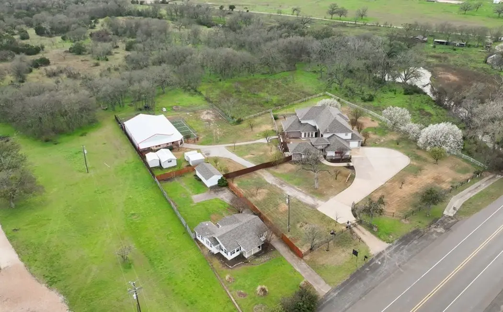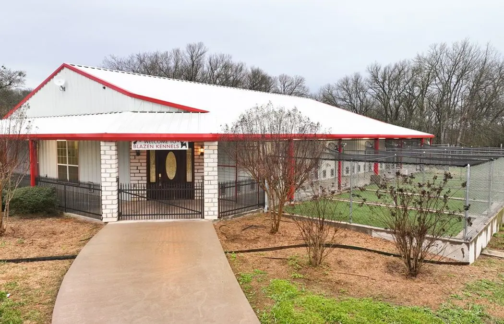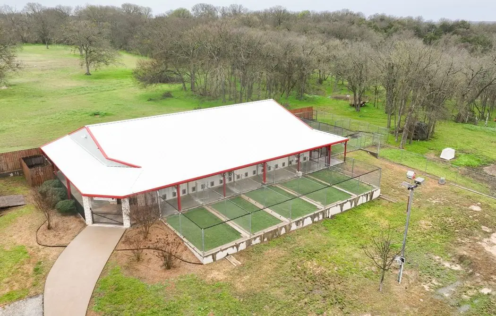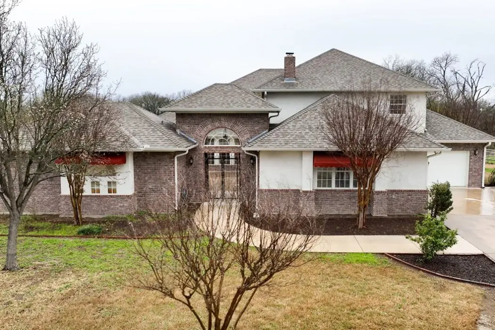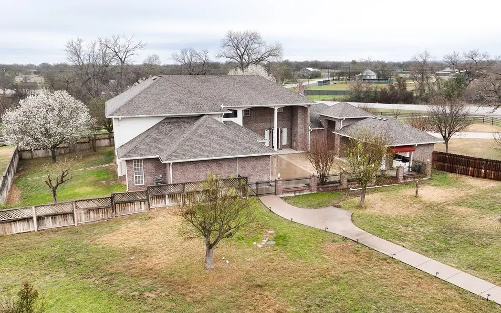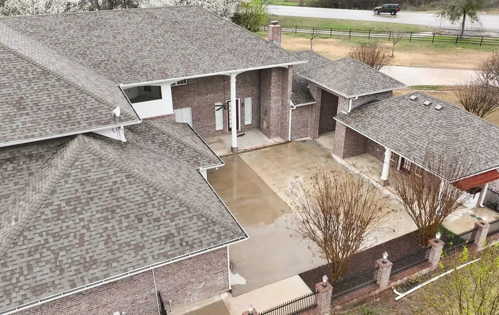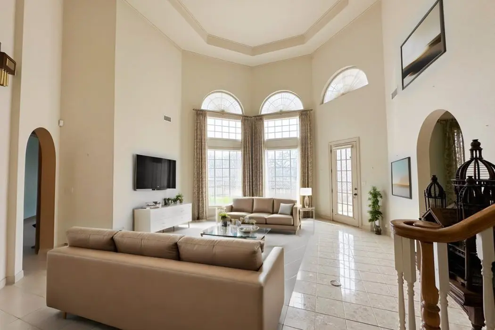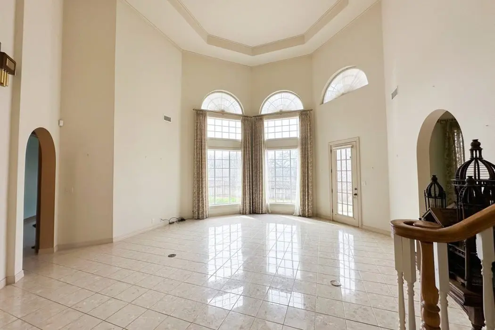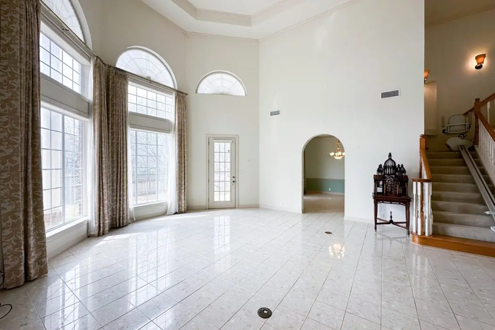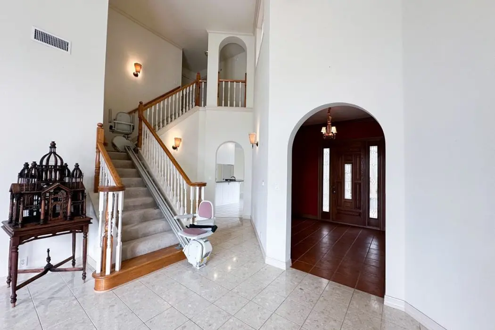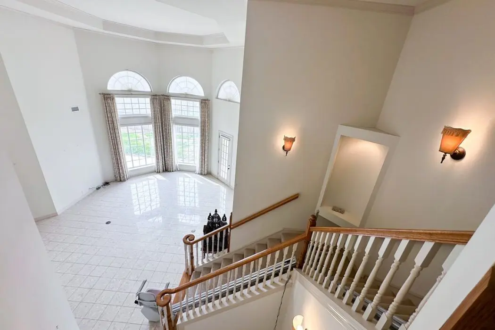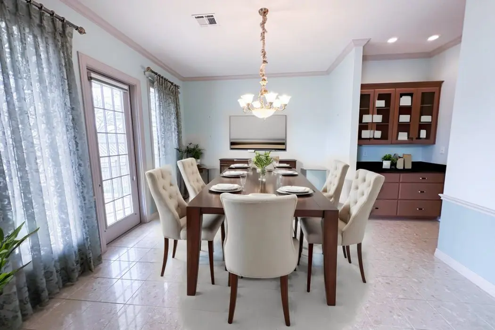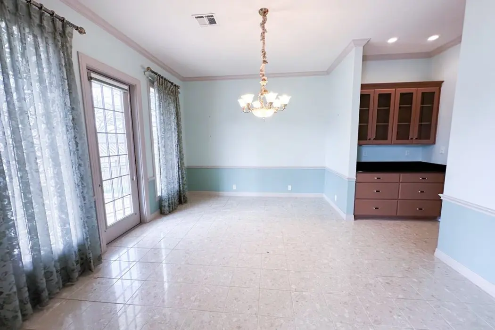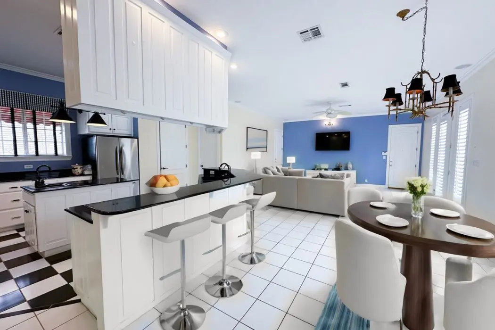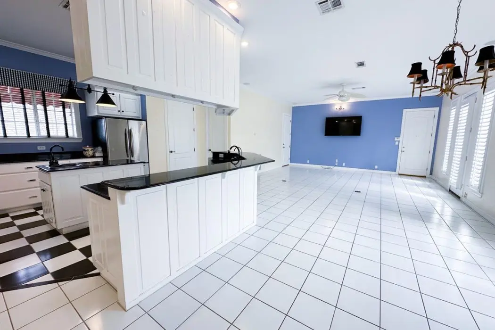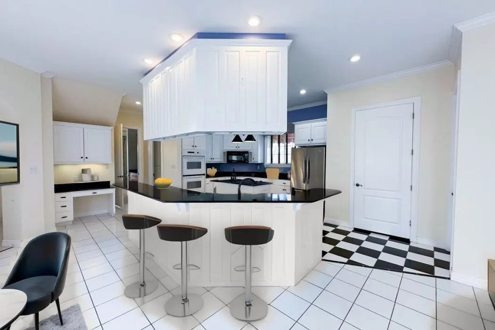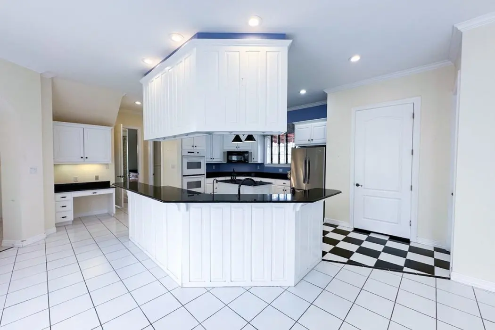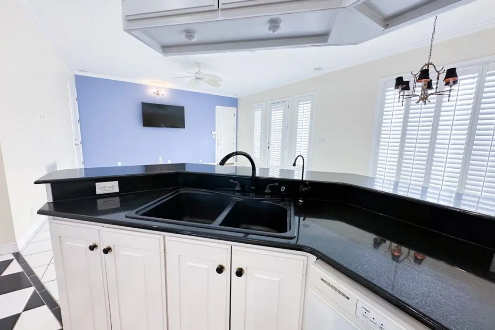Description
THIS IS AN AUCTION THE LIST PRICE HAS NO BEARING ON THE AUCTION VALUE.
For Auction: Premier Commercial Kennel Facility – A Turnkey Operation for Pet Professionals
Nestled in a prime location, just a stone’s throw away from the main residence or guest house, this exceptional commercial kennel building presents an unparalleled opportunity for professional AKC breeders, dedicated pet groomers, or innovative veterinary clinics aiming to expand or establish their business.
Key Features:
– Versatile Kennel Design: The facility boasts 25 meticulously designed dog kennels, comprising 20 smaller units and 5 larger ones to comfortably accommodate various breed sizes. Each kennel is equipped with a convenient power lift dog door, leading directly to an extensive dog run, ensuring that all canine guests enjoy ample space and freedom.
– Effortless Maintenance: The building is thoughtfully outfitted with power lift doors across four sections, facilitating easy access for letting dogs in and out. Comprehensive floor drainage systems span the entirety of the facility, enabling swift washing and cleaning processes, essential for maintaining a hygienic environment.
– Optimized Climate Control: Ensuring the comfort of its furry inhabitants throughout the year, the kennel features two central heating and air conditioning units, strategically placed to serve both the front and back areas of the building. An attic fan further enhances air circulation, guaranteeing a fresh and pleasant atmosphere.
– Grooming and Care Facilities: A fully equipped grooming room includes a full-size elevated tub with steps for larger breeds and a waist-high sink with a spray attachment for smaller pets. The room also features a central grooming table, provisions for a cage dryer, and a clipper vac. Adjacent to the grooming area is a dedicated puppy room, designed to acclimate younger dogs, complete with its own floor drain.
– Comprehensive Amenities: The facility offers a full laundry room with oversized storage and shelving for supplies. The front reception area transitions seamlessly into a kitchen space, featuring a center island, sink, dishwasher, ample cabinet storage, and room for a refrigerator, catering to all staff needs. A spacious waiting room, an office with built-in desk and storage, and two full bathrooms enhance operational efficiency and comfort.
– Advanced Security and Comfort: Fully wired for security cameras and equipped with an audio system for music, the facility prioritizes safety and a soothing ambiance. External lighting illuminates the property, complemented by a dedicated well for the sprinkler system and a well reservoir.
– Outdoor Features: The front porch spans the length of the building, offering a fenced and covered area ideal for relaxation or outdoor client meetings. The strategic location ensures easy access to the main or guest house, making it perfect for owners who prefer close supervision.
This commercial kennel facility represents a rare find in the market, perfectly combining functionality, comfort, and advanced features to support a high-standard operation. Whether you’re an ambitious AKC breeder, a passionate pet groomer, or a veterinary professional seeking an ideal space, this property promises to meet and exceed your expectations.
Seize this opportunity to elevate your professional services in a facility designed with both the business and its clientele in mind.
Elegant Luxury Estate in Jonesboro, TX – Where Grandeur Meets Comfort
Nestled on a sprawling 2.46 acre lot, this exquisite 4,815 square foot residence in Jonesboro, TX, is a masterpiece of luxury and sophistication. Designed with an eye for elegance and an emphasis on high-end living, this home offers an unparalleled living experience in one of the most desirable locations.
Property Highlights:
– Grand Entrance: A gated central patio area welcomes you into this magnificent home, setting the tone for the luxurious living spaces that await inside. The spacious formal living room greets you with high ceilings that reach the second story, offering all-around views that encapsulate the beauty of the estate.
– Elegant Dining: Adjacent to the formal living area, the formal dining room dazzles with beautiful lighting, a built-in china hutch, and buffet. With its own entrance to the back patio, it serves as the perfect setting for memorable dinners and gatherings.
– Gourmet Kitchen: The heart of the home, the kitchen, is warm and inviting, featuring granite countertops, a center island, breakfast bar, double ovens, and a prep sink. An extra-large walk-in pantry complements the space, ensuring ample storage. The kitchen flows seamlessly into the breakfast area and den, providing a cohesive space for casual dining and relaxation.
– Luxurious Master Suite: The master bedroom is a retreat within itself, offering direct access to the back patio and ample room for a sitting area. The suite boasts an oversized walk-in closet with a floor safe for valuables, and a lavish bathroom equipped with a large soaking tub, two vanities, and a separate shower.
– Home Office and Media Room: A main floor home office features built-in shelving and central wiring for sound and security, overlooking the central patio. Upstairs, a media room with built-in shelving and surround sound, alongside two bedrooms with walk-in closets, provides additional entertainment and living space.
– Guest Cottage: Enhancing the estate’s versatility, a charming guest cottage across the central patio offers a private guest suite complete with a bedroom, walk-in closet, and full bathroom.
– Accessibility: A thoughtful addition, a chair lift installed on the staircase ensures ease of access to the second story, making this home accommodating for all.
– Electric Gated Entrance: The entrance has the added sophistication and security of an electric gate. This feature not only enhances the property’s curb appeal but also provides an added layer of privacy and security, ensuring that residents are guests can enjoy a safe and secluded environment.
– Dual Garages for Ultimate Convenience: Catering to the needs of both automobile enthusiasts and outdoor adventurers, this property boasts two separate garages. The main two-car garage provides ample space for vehicles and has built in cabinet storage, while the secondary single-car garage offers the perfect spot for an ATV, lawn equipment, or additional storage. Both garages grant direct access to the den, making transitions from outdoor activities or errands seamless and convenient.
This estate is not only a testament to luxury living but also offers proximity to professional kennels and a guest house, adding to its appeal for pet enthusiasts and guests alike.
Experience Luxury Redefined: This property is a rare find, offering a blend of grandeur, comfort, and convenience in Jonesboro, TX. It invites you to embrace a lifestyle marked by sophistication and tranquility.
Charming Guest House in Jonesboro
Explore the charm of this original 1,148 SF farmhouse, now a guest house on a notable estate in Jonesboro. With three bedrooms, one bathroom, and a large living room with built-in shelving, this home blends rustic charm with modern functionality. The kitchen features tile counters and farmhouse-style cabinets, and both bedrooms are comfortably sized. A spacious laundry room and a large, fenced backyard with an electric gate add to the property’s appeal.
This versatile guest house is perfect as a guest home, foreman’s quarters, or a rental property, thanks to its proximity to the local school and the commercial kennel. Located in the heart of Jonesboro, it offers a mix of country serenity and convenient access to city amenities.
PROPERTY FEATURES:
Central Texas
Coryell County
Jonesboro, TX
Professional Animal Facility
Luxury Home
Guest House
Auction Closes May 23
Open House May 4 & 18
Commercial Property
Country Homes
Investment & Income

