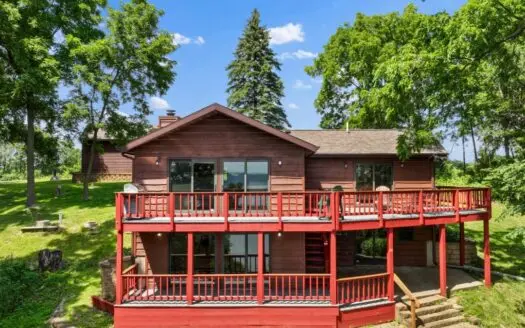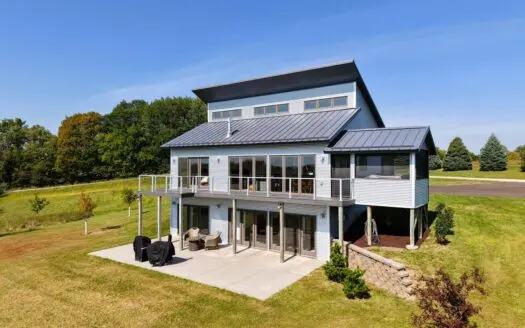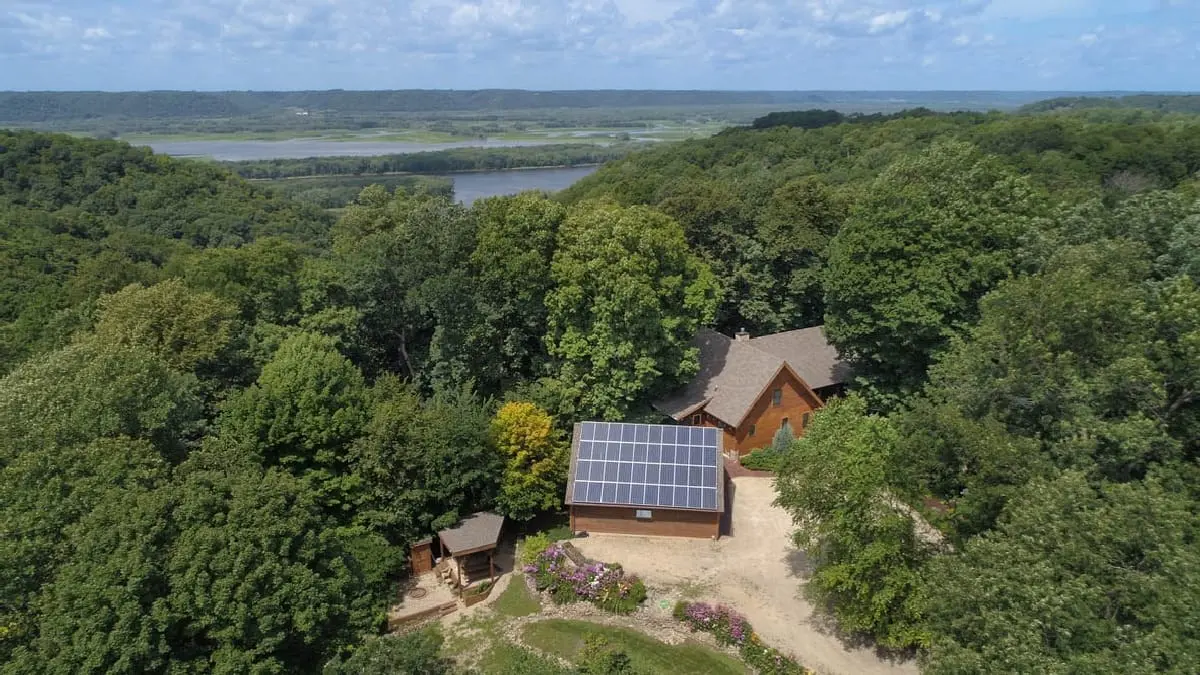Property Description
Land For Sale In Wisconsin
You’re looking at one of the most luxurious real estate tracts for sale in Southwest Wisconsin that serves as a distinguished residence or potential 5-Star Business venue! This opulent rustic retreat known as “Eagle Ridge Retreat” consists of a serene 11.81-acres sprawled across a majestic ridgetop that overlooks the Mississippi River settled above the village of De Soto. A true modern masterpiece set amidst an unspoiled landscape teeming with cascading bluffs and billion-dollar views. Taking its name from a sky-high 1,140ft in elevation with canvassing views of the river valley below bestows some of the most breathtaking sunsets in the upper Midwest. Eagle Ridge Retreat defines the liberty of freedom, soaring spirit and proud glory within all of us.
At the tail of a dead-end road you’ll follow a blacktop driveway to the last homesite on the bluff. Here, a world of unique grandeur promises to amaze. A combination of both utter tranquility and Mother Nature form an infectious anima of harmony. Recognizing this ideal location, no expense was spared to create the setting for the massive 5,350sq ft lodge finished-built in 2011, which is truly an architectural wonder. This warm and rustic contemporary log home is decorated with charm and accentuates the surrounding wilderness with large picture windows for panoramic views. The home is simply perfect for a single family, split living setup, private generational suite or even a Bed & Breakfast and vacation rental property.
The current layout of the home lends itself to a B&B, vacation rental or destination Lodge business. With some easily completed modifications to the existing space the home can also readily be converted into a viable 5-Star Airbnb or VRBO in one wing of the home with spacious owner living quarters utilizing the other wing. As such, for the right buyer, the owners would consider offering a significant financial allowance to assist new owners in completing modifications to the existing space.
MAIN LODGE
The home was custom built, designed and engineered to an absolute exact standard using robust 8×12 Eastern White Pine logs. Three fully finished levels consist of 4-bedrooms and 4.5-baths. WIFI services the entire house with cable or satellite wiring provisions for up to five tv locations. The spacious master bedroom is equipped with a Japanese influenced bathroom that includes an oversized jetted soaking tub, custom glass sink and is adorned in full ceramic tiles. Detailed natural pine interior trim handsomely decorates the interior spaces with Matterhorn Birch Hand Scraped hardwood floors. A blend of timeless beauty with elegant charm envelops the entire lodge.
You’ll find a full gourmet kitchen capped with premium granite counter tops, a durable and stylish copper sink and Brookwood designer grade soft-close custom cabinetry. The center island was artfully designed with extremely rare Red Dragon veined granite from Brazil that truly is a standout masterpiece. All top-of-the-line appliances and Kohler/Moen fixtures are sported throughout the home for only the most distinguished tastes.
A spacious and noble Great Room features a 21ft heavy timber cathedral ceiling with large picture windows to capture awe-inspiring sunsets over the Mighty Mississippi. The Great Room ceiling fans and window coverings are all remote-controlled including a reversible living room fan. A proper gentlemen’s fireplace with a one of a kind hand-carved Red Cedar mantle finishes the room that’s nothing short of astounding. This particular space provides ample room and wall space for even the most massive taxidermy mounts to showcase.
The lodge was built with ultra-efficiency in mind to save on utility costs. A 4 zone Geothermal System, Water Furnace Series 7 HVAC/April Aire and full house fresh air exchanger system helps to keep the home temperatures and air quality to your liking providing year-round heating and cooling and supplemental hot water energy recovery without the need for fossil fuels. The heating and cooling system can be configured via thermostat or remotely. A 320-gallon propane tank is used for servicing any cooking in the kitchen, fireplace use and instant hot water system. A conventional electric unit matched with a recovery supplemented hot water system is used for the loft, north wing and basement bath. The lodge only consumes approximately 1.5 tanks of propane per year much thanks to an ICF (insulated concrete form) design with extensive use of foam, batt and blown-in insulation throughout the entire home.
In addition, the lodge is also equipped with renewable energy. A dual reporting solar panel system produces approximately 12.1MWh per year. This is a two-way metered system, which means solar power is produced to meet the home’s requirement with any excess sent to the power company. The excess energy automatically converts to a credit for the monthly electric bill. For instance, there’s currently four people living in the home. The monthly electric bills ranged from a high of $200 to as low of -$14.50 (credit) throughout 2021.
While there’s plenty, a few other noteworthy mentions are that the home is served by its very own well, driven over 1,200 feet into the bedrock aquifer providing clean, odor and mineral free fresh water. Water quality is enhanced with an integrated water softener system. Motion sensor outdoor lighting in key areas around and approaching the home spotlight needed regions of visibility. An impressive 9ft ceiling walkout basement invites into the backyard. And of course, the home features a large covered front porch, an expansive covered rear deck and a fully screened-in porch running most of the length of the south side. A low maintenance Trex Transcend Decking system wraps a portion of the lodge. This includes all deck flooring, railings and steps for easy living.
If large garages are your preference – you’ll love this massive unit. A detached 1,050sq ft, fully finished garage lies next to the lodge that is fully insulated and fits up to 6-vehicles. The garage utilizes its very own electric service panel. A gravel and chip seal driveway and garage area were constructed to minimize natural water seepage and drainage disruption. You’ll also find two additional 12x16ft storage outbuildings that are perfect for a lawn tractor, gardening supplies and additional storage for equipment.
See more photos of the estate during Spring, Summer and Winter here: https://bit.ly/EagleRidgePics
LAND
The land itself is truly a spectacle to be seen. Not only will you see eagles flying high nesting among the treetops, but wildlife aplenty from the forest floor. The property layout itself is unique in such that it’s part of the De Soto Bluffs and Grand Vista association – which provides both an additional and adjacent 33.5-acres of “common area.” The common area can be hunted via archery and firearm, but restricted to only members of the association or strictly accompanied by their guest. There is very little to no hunting pressure according to the seller during archery season. An easement trail runs through the west portion of the property that seamlessly accesses the common area and into the valley’s ravine.
Historically, the property itself and common area have been a hot-bed for world-class whitetail and turkey. Key travel corridors and natural pinch-points are easily defined as wildlife traverse the rugged ridges. Neighboring farmland borders the estate, which provides a magnetic destination food source. Food, water and cover is abundant. The current owner has had up to (5) treestands on the 11.81-acres that are viable and within easy walking distance from the lodge. A slurry of giant whitetail have been documented via trail camera and some are proudly spotlighted in the lodge. During the rut, it’s very common to see bucks bedding in the backyard with a doe or several cruising frantically past the picture window. The seller states that the cooperative neighbors allow access for deer retrieval or additional hunting land permission making it a wonderful opportunity to enjoy additional land at your fingertips. In addition, the region glows as one of the hottest trout fishing destinations in the Midwest. Countless streams meander through valley bottoms teeming with trout. The current taxes are $7,592+/- annually.
Take a look at some of the trophy whitetail here: https://www.dropbox.com/sh/j4w50mab7bh9131/AAD9lZsIVFRK-9kZnARks0Ixa?dl=0
IMPORTANT INFO
As a bonus, the Sellers own an additional 79.12-acres of premium hunting land no more than 3.5-miles from the lodge. The sellers will entertain a sale of this trophy whitetail property with a rent-back exclusive hunting rights agreement in place until 2024. Or offer the lodge buyer a right-of-first-refusal and/or a price-lock until 2024. Sellers are negotiable, but the bonus land is only available to those buyers purchasing the home. Contact agent for more details.
CONCLUSION
Although it is privately secluded and secure, getting to the retreat couldn’t be easier with year-round access from a maintained road. The property sits just a short distance from La Crosse Regional Airport which will accommodate nearly any size jet.
Schedule your private showing today with Brandon Wikman and Joe Nawrot. Buyer must provide Proof of Funds Letter from bank or lender prior to showing. For more info contact Wisconsin Land Specialist, Brandon Wikman at 608.403.6003 Brandonw@uchuntingproperties.com or Joe Nawrot at 608.381.1627 // JoeN@UChuntingproperties.com
Joe Nawrot and Brandon Wikman are Wisconsin’s #1 Ranked Listing and Selling Agents of United Country Real Estate working for the Midwest’s #1 Ranked United Country Real Estate Office.
PROPERTY FEATURES:
Brandon Wikman land specialist
Joe Nawrot land specialist
Country Homes
Land for Sale
Log Homes & Cabins
Recreational Property
Hunting



