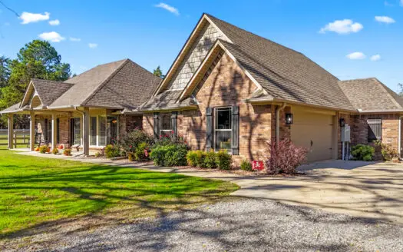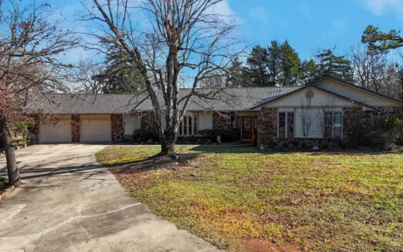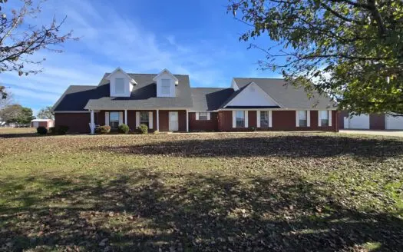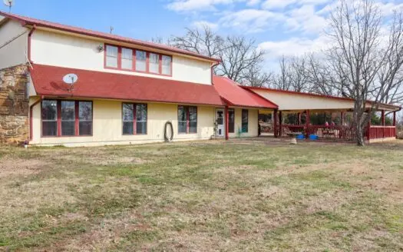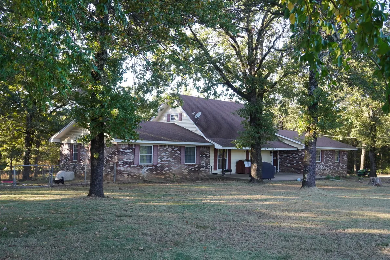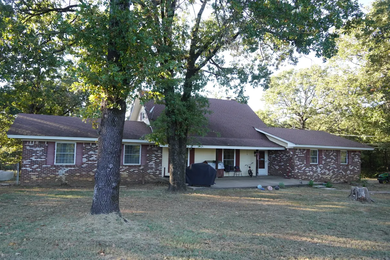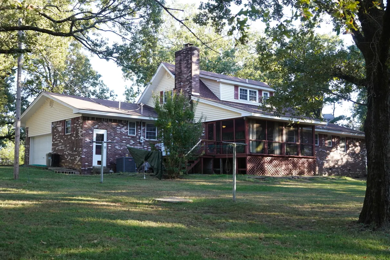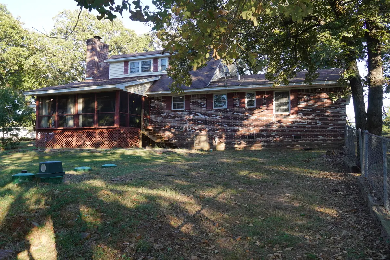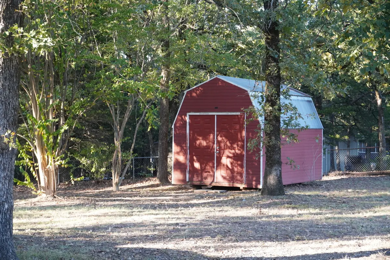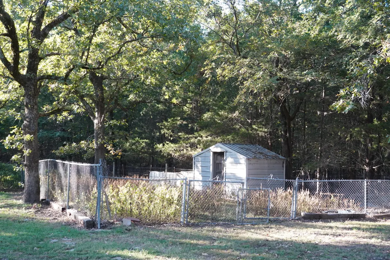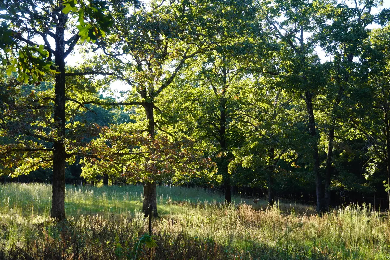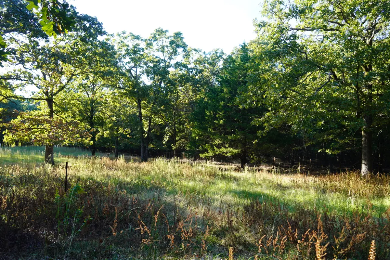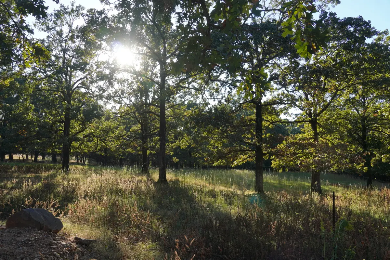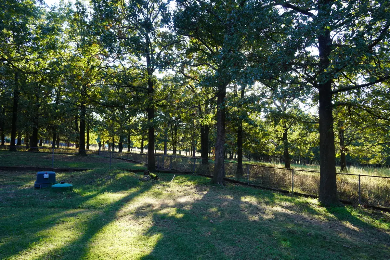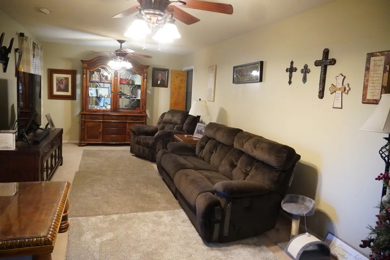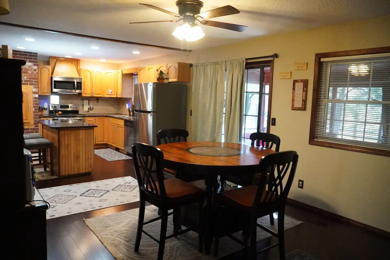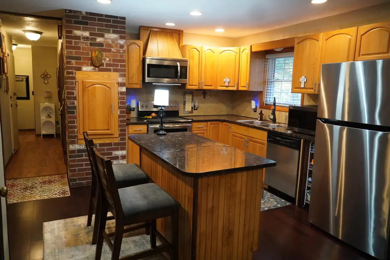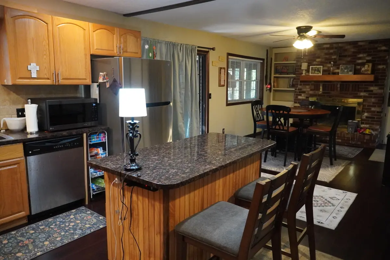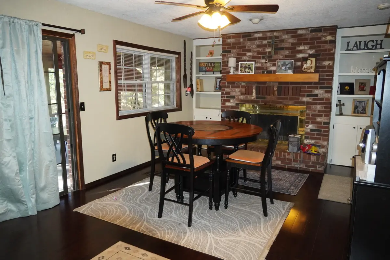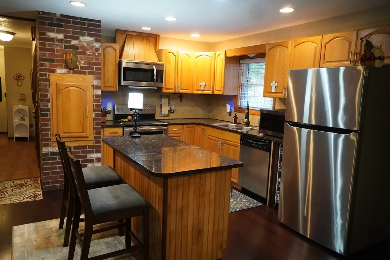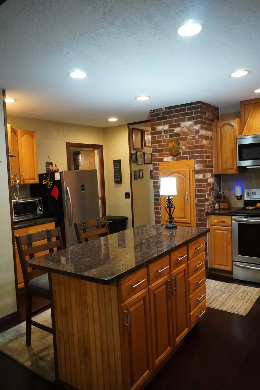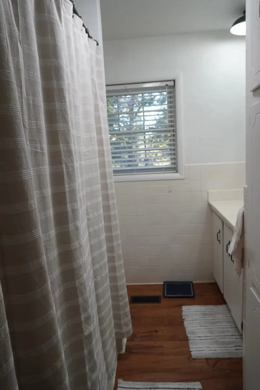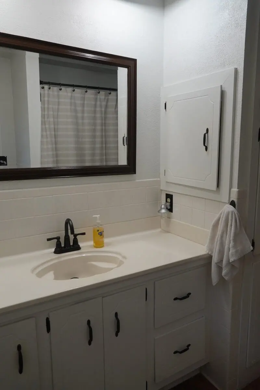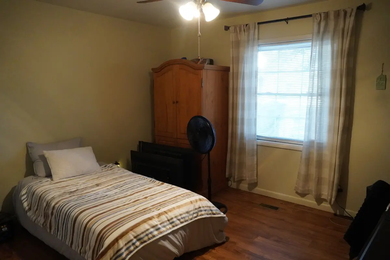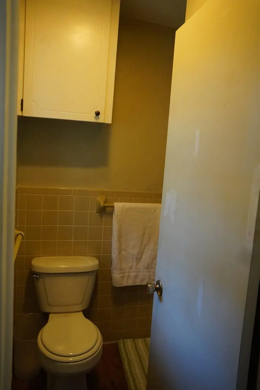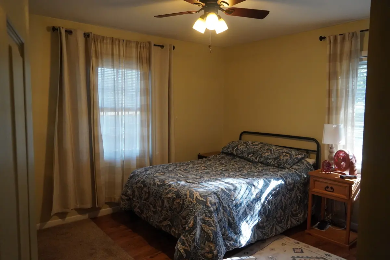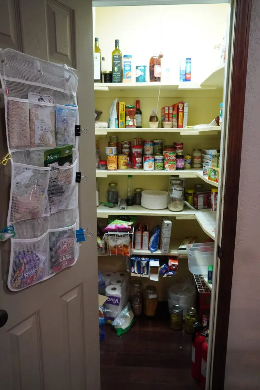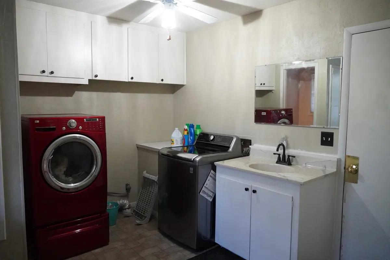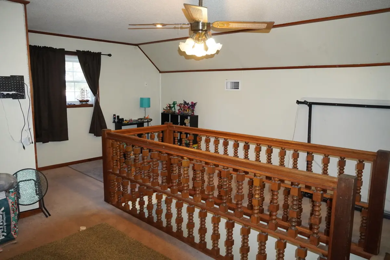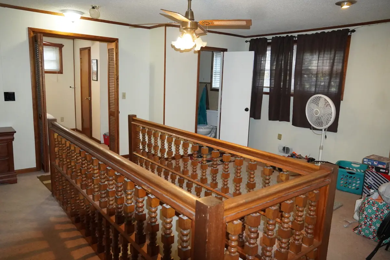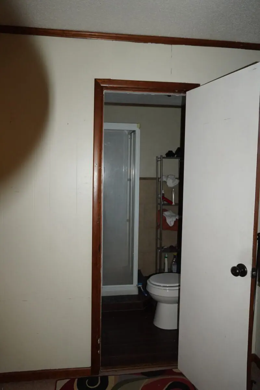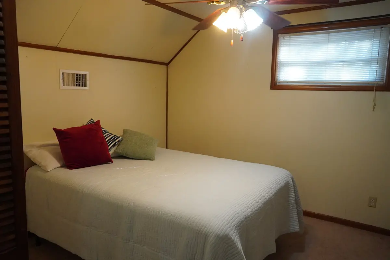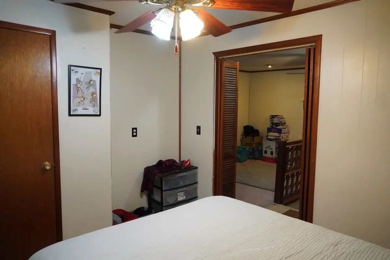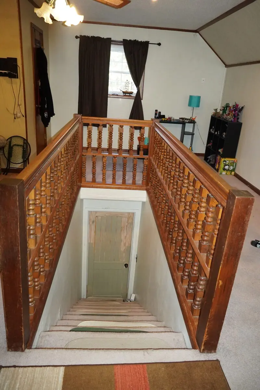Property Description
Address: 34151 Ridge Road, Poteau, OK
Price: $275,000
Acreage: 3.01 Acres
Taxes: $1,682.23
School District: Poteau Public Schools
Property Overview
Discover peaceful country living just minutes from town! This charming 4-bedroom,
3-bath brick home offers 2,231 sq. ft. of updated living space on 3.01
level acres. Located just outside city limits, it provides a quiet rural
atmosphere with easy access to Poteau’s conveniences.
Location & Area Attractions
Enjoy nearby outdoor destinations including Ouachita National Forest,
Wister Lake State Park, Cedar Lake, Kerr Lake, Heavener
Runestone Park, and the scenic Talimena Drive. Perfect for those who
love hunting, fishing, boating, hiking, and horseback riding.
Land & Exterior Features
- 3.01 acres of level land
- Perimeter fencing for livestock
and separate fenced yard for pets - Mature shade trees throughout the
property - Large screened-in back porch
overlooking the backyard - Attached 1-car garage plus
workshop (7.7’ x 11.8’) with built-in workspace, sink, and cabinetry
Utilities: OG&E electric, RW1 rural water, phone, mail delivery, and school bus
service
Home Details
Built in 1969, this traditional brick home has been tastefully
updated throughout. Total electric with a composition roof and pier &
beam foundation.
Interior Features
- Entry (5’ x 15.5’): Dark hardwood floors, textured
taupe walls, coat closet, stairway access - Living Room (11.2’ x 23.11’): Carpet, double ceiling fans,
double windows, neutral décor - Kitchen/Dining (11.8’ x 28’):
- Oak cabinetry with granite
countertops and ceramic tile backsplash - Center island with storage and
granite top - Large pantry and broom closet
- Stainless steel appliances:
dishwasher, electric range, microwave/vent, refrigerator - Dining area with brick
wood-burning fireplace, built-in shelving, and access to screened porch
Laundry Room (11.6’ x 11.7’):
Inlay flooring, sink/vanity, cabinetry, ceiling fan, exterior and garage
access
Main Level Bedrooms & Baths:
- Bedroom #1: 11.4’ x 12.8’, laminate floors,
built-ins, ceiling fan - Bedroom #2: 11.7’ x 12.7’, laminate floors,
neutral tones, ceiling fan - Bedroom #3: 11.11’ x 12.5’, laminate floors,
walk-in + standard closet - Hall Bath: Laminate floors, vanity,
tub/shower, linen storage - Additional Bath: Vinyl floors, ceramic tile
shower, single vanity
Upstairs:
- Living Space: 17.9’ x 19.2’, white walls,
angled ceilings, ceiling fan - Bedroom: 9.7’ x 11.5’, carpet, small
closet - Bathroom: Ceramic tile, corner shower,
single vanity
Outdoor Living:
- Screened Porch: 11.4’ x 19.6’, indoor/outdoor
carpet, dual exits to fenced yard
Summary
A spacious and beautifully maintained country home with modern updates,
mature landscaping, and a peaceful setting just outside town. Ideal for
families, retirees, or anyone looking for a balance of comfort, privacy, and
convenience.
PROPERTY HIGHLIGHTS:
| 4 BEDROOM/3 BATH | GRANITE COUNTERTOPS | STORAGE BUILDING | ||
| FENCED LAND/3 ACRES | SCREENED REAR PORCH | Country Homes | ||
| UPDATED KITCHEN | GARAGE WITH WORKSHOP |

