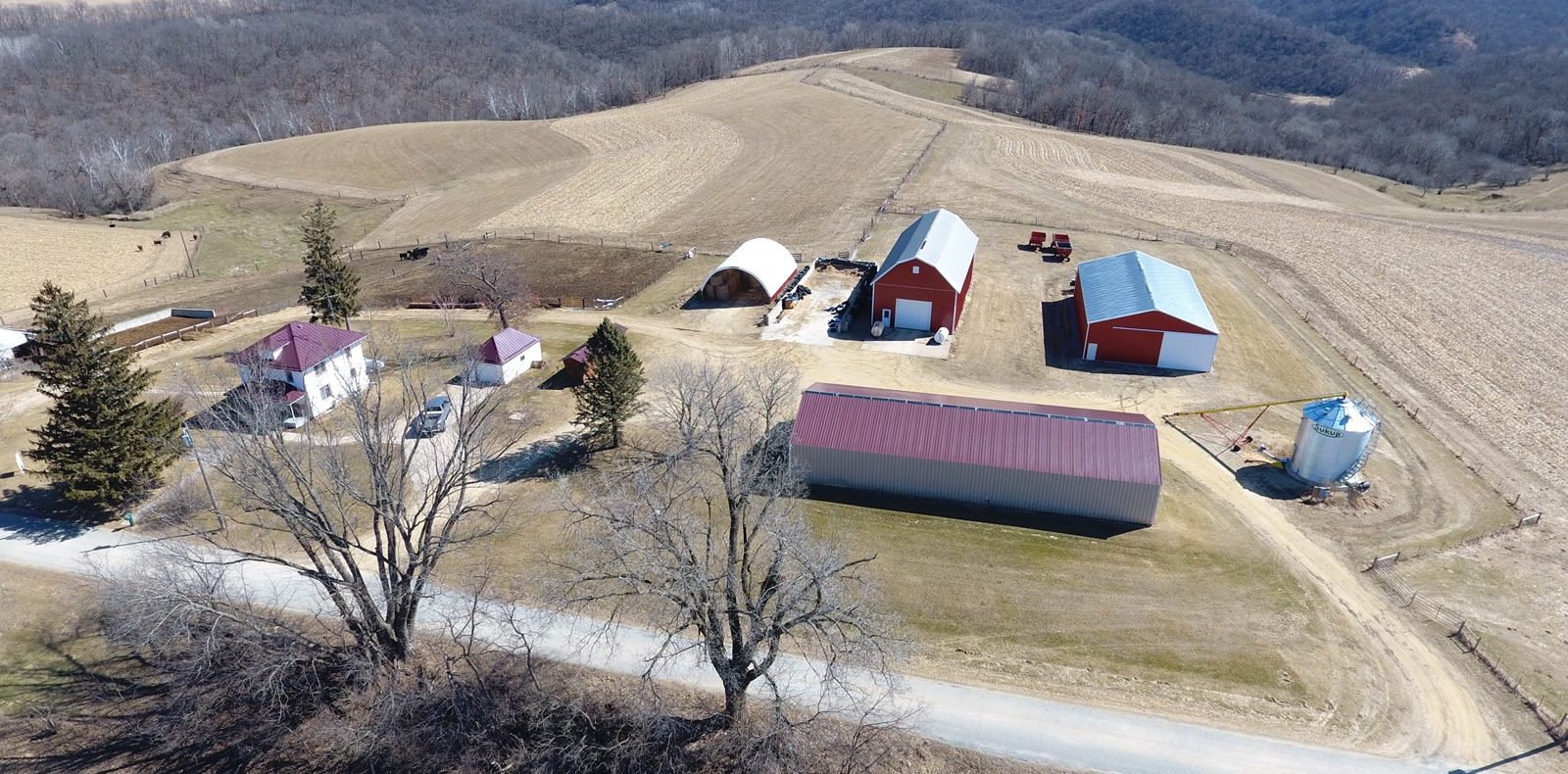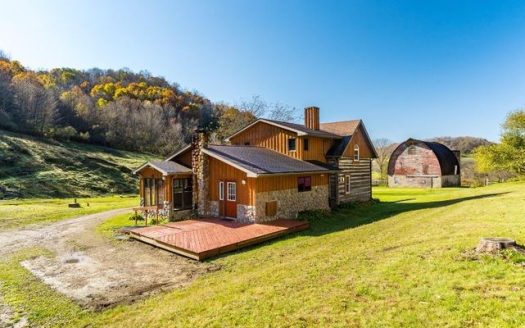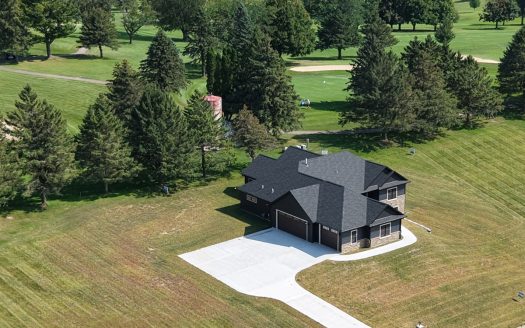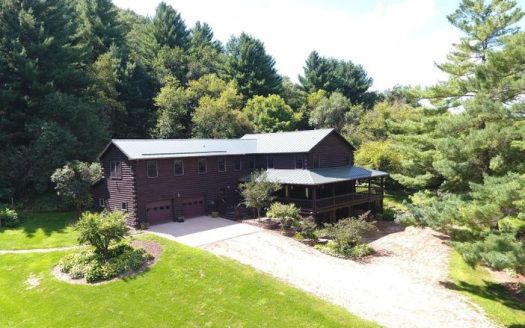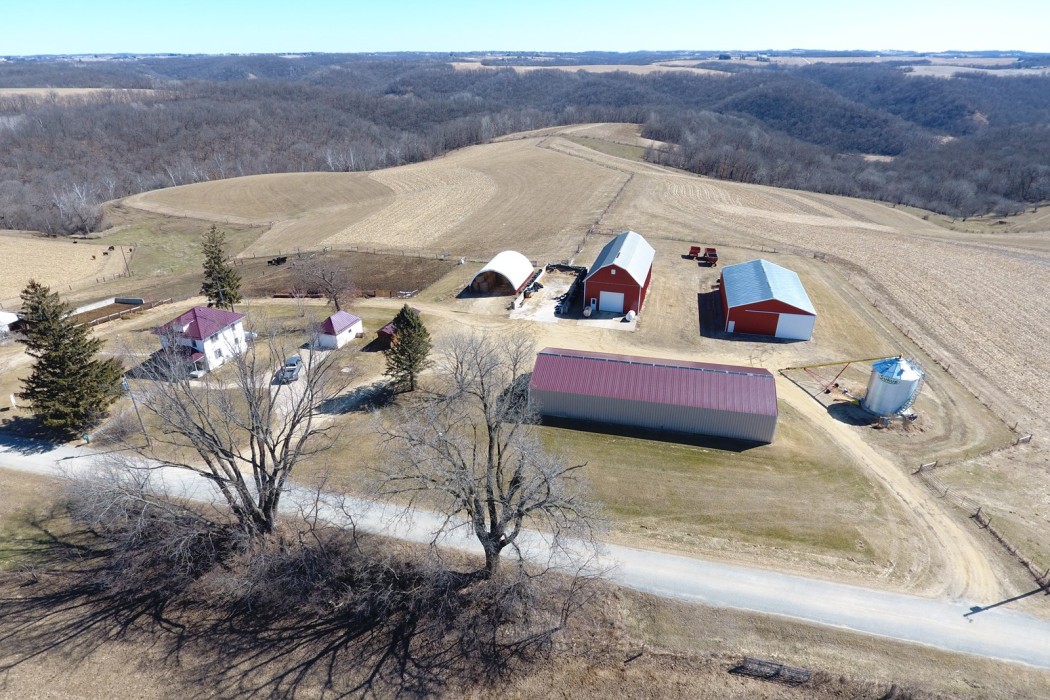Description
Iconic Two-Story Early American Foursquare Farmhouse with Multiple Barns and Outbuildings on Sprawling 99-Acre Midwestern Farm near Viroqua, Wisconsin
Nestled in the rural countryside of southwestern Wisconsin's driftless region, this boundless 98+/- acre farm lies within minutes of Viroqua, Wisconsin, and features a well-kept two-story classic American foursquare farmhouse (aka “Prairie Box” or “Denver Square”) with several updates including windows, copper plumbing, and metal roofing on all the buildings. The property also features a feed bunk, grain silo, and several capacious barns and outbuildings that can easily accommodate livestock, feed, and farm machinery.
Classic Early 1900s American Foursquare “Prairie Box” Farmhouse
This iconic foursquare home resembles the style of home one might find in the classic mail-order catalog of yesteryear. The American Foursquare incorporates elements of the Prairie Schoolhouse and Craftsman styles. The hallmarks of the style consist of a basic square or box design, two and a half stories high with boxy rooms on each floor, a center dormer, and a large front porch with wide stairs. Many updates have occurred over the years to include siding and windows, metal roofing, wooden ceilings in the upper chambers, a Goodman furnace, Amana condenser unit, a pellet stove, and all copper plumbing to name a few all while preserving a large part of the home's integrity and character.
The spacious fieldstone basement features a solid concrete floor, Goodman furnace, water heater, circuit breakers, water-softener, pressure pump, and whole-house water filter. The first floor consists of the sitting room, living room, pantry, kitchen, and laundry room/bathroom with a full-size walk-in shower. The second floor consists of three chamber rooms, a hall, and a full bathroom.
Multiple Barns, Sheds, and Other Outbuildings
Several outbuildings are situated on the property all with metal roofing and most, if not all, with electric lighting.
- The Main Barn, a former Dairy Barn, is believed to be part of the original homestead. The 60'x36' (approximately 2160 sq ft) vintage A-Frame barn features classic post and beam construction, a hay hood, and was re-sided with sheet metal. It has an attached lean approximately 20' in length and the former milking room part of the barn was converted into a catch chute. The former milking room was converted into a chicken coop.
- The Granary Shed adjacent to the barn provides ample storage and space to store small farm or garden machinery.
- The 14'x24' Single Car Garage has a concrete floor, an electric door opener and is just large enough to store one small to mid-sized vehicle.
- The Machine Shed with concrete floor is approximately 40' x 99' (about 3960 sq ft) with a floor to truss height (ICH) of approximately 11'8″ and features two 10'x15' doors with electric door openers, one on each end of the building for easy ingress/egress.
- The Hoop Shed (Canvas Shed) is approximately 16 feet high by 36 feet wide by 42 feet long (about 576 sq ft).
- The Silage Area next to the Hoop Shed has a concrete floor and is approximately 28'x81' (about 2268 sq ft).
- The Tobacco Barn with gravel floor was recovered with sheet metal siding and roofing approximately eight years ago and is approximately 33' by 70' (about 2310 sq ft) with a floor to truss height (ICH) of nearly 12'7″. This barn features two 12'x13' doors on opposing walls for easy ingress/egress.
- The youngest of all the buildings is the Pole Barn which is less than five years old. The 72'x45' (approximately 3240 sq ft) has a gravel floor and easily accommodates large farm machinery with its floor to truss height of nearly 14 feet. This barn features two 14'x17.5' sliding doors for easy ingress/egress of large farm machinery or vehicles.
- The Grain Silo is the latest upgrade to the farm. It's less than 3 years old and features a Keho centrifugal fan.
Current Lease Information
Part of the property is currently under lease until 1/1/2024. Approximately 60 acres of tillable land rents at $170 per acre annually and 35 acres of pasture rents at $800 annually. Lessee has access to grain bin (corn crib), tobacco shed, pole barn, canvas hoop shed, and grain silo to make ordinary use of during the term of the lease. The house, single-car garage, former dairy barn, granary shed, and machine shed are NOT under lease. Hay, silage, fuel tanks, the contents of the leased buildings, and the Westfield conveyor are the tenant's personal property. Tenant pastures cattle year-round.
Lessee is allowed to apply manure to the cropland in compliance with Lessee's DNR-approved Nutrient Management Plan. In the event that harvestable crops remain on the lands after the termination of the current lease, the Lessee is allowed a reasonable time in the following winter or spring, as weather permits, to remove any remaining crops. Lessee controls noxious weeds on the property. Lessee is entitled to all Farm Service Agency payments. Lessor has the right to sublet the property for hunting purposes. Lessee has agreed not to interfere with authorized hunters' use of the property. The lease is binding upon the parties' heirs, successors, and assigns.
Negotiable Items
- Appliances, catch chute, oiler-mineral feeders, fence line feed bunks
- Freestanding fuel tank (in the Machine Shed)
- Generator
- Cattle equipment
Other Information
Farm Service Agency Farm Number: 8358
Fiber optic service coming soon.
All offers must be made subject to the seller securing residence elsewhere.
Showing Instructions and Cautions
Shown by appointment only! Visitors must be accompanied by a licensed real estate agent. Agents to schedule showings by contacting the listing agent or scheduling showings through the ShowingTime app. Seller and/or tenants may be present on the property at the time of your showing. Overlapping appointments allowed so other agents may also be present. No dogs allowed. Leave all doors and buildings as they were found (lights off, door closed, etc.) Monitor children! Do not approach livestock or cats on the property. Use caution! No handrail on the basement stairs. Thank you for your cooperation.
PROPERTY FEATURES:
Machine Shed
Canvas Shed
Tobacco Barn
Pole Barn
Grain Silo
Feed Bunk
Granary Shed
Driftless Region

